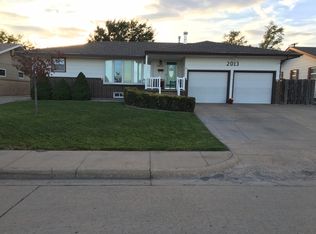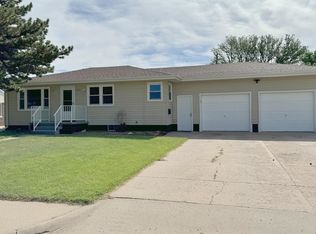Sold
Price Unknown
2011 Macarthur Rd, Hays, KS 67601
5beds
3baths
3,532sqft
Residential
Built in 1965
10,800 Square Feet Lot
$291,900 Zestimate®
$--/sqft
$2,210 Estimated rent
Home value
$291,900
$260,000 - $321,000
$2,210/mo
Zestimate® history
Loading...
Owner options
Explore your selling options
What's special
Well maintained residential property, close by Roosevelt\Hays High Schools. Great location less than a mile of the Hays Medical Center. The family room is a great addition to spend and relax anytime of the day, I mean looking into the back yard is absolutely GORGEOUS. The basement family room or Recreation room is HUGE, a family gathering couldn't fill it. The basement has an entrance and exit to the garage. So much more to see, if one is in the market for a super clean home OK!! let me give you a tour, call or Text Bob Munsch at 785-259-2200..
Zillow last checked: 8 hours ago
Listing updated: July 17, 2023 at 10:37am
Listed by:
Robert L. (Bob) L Munsch 785-628-1900,
Munsch Real Estate & Auction, LLC
Bought with:
Crystal Wolf
Platinum Group
Source: Western Kansas AOR,MLS#: 202423
Facts & features
Interior
Bedrooms & bathrooms
- Bedrooms: 5
- Bathrooms: 3
Primary bedroom
- Level: First
- Width: 15
Bedroom 2
- Level: First
Bedroom 3
- Level: First
Bedroom 4
- Level: Basement
Bedroom 5
- Level: Basement
- Width: 10
Bathroom 1
- Level: First
Bathroom 2
- Level: First
Bathroom 3
- Level: Basement
Dining room
- Level: First
Family room
- Level: First
- Area: 324
- Dimensions: 18 x 18
Kitchen
- Level: First
Living room
- Level: First
Heating
- Forced Air
Cooling
- Electric
Appliances
- Included: Dishwasher, Disposal, Range Hood, Microwave, Range, Refrigerator
Features
- Windows: Window Treatments
Interior area
- Total structure area: 3,532
- Total interior livable area: 3,532 sqft
Property
Lot
- Size: 10,800 sqft
Details
- Parcel number: 1383403001016000
- Zoning: NC.2 / R-2
Construction
Type & style
- Home type: SingleFamily
- Architectural style: Ranch
- Property subtype: Residential
Materials
- Aluminum/Steel/Vinyl, Brick
- Foundation: Concrete Perimeter
Condition
- Year built: 1965
Utilities & green energy
- Sewer: Public Sewer
- Water: City Water
Community & neighborhood
Location
- Region: Hays
Price history
| Date | Event | Price |
|---|---|---|
| 7/17/2023 | Sold | -- |
Source: | ||
| 7/17/2023 | Pending sale | $299,000$85/sqft |
Source: | ||
| 7/5/2023 | Contingent | $299,000$85/sqft |
Source: | ||
| 6/16/2023 | Pending sale | $299,000$85/sqft |
Source: | ||
| 6/9/2023 | Contingent | $299,000$85/sqft |
Source: | ||
Public tax history
| Year | Property taxes | Tax assessment |
|---|---|---|
| 2025 | -- | $35,801 +3% |
| 2024 | $3,981 +2.9% | $34,758 +4% |
| 2023 | $3,870 +8.1% | $33,421 +10% |
Find assessor info on the county website
Neighborhood: 67601
Nearby schools
GreatSchools rating
- 4/10Roosevelt Elementary SchoolGrades: K-5Distance: 0.1 mi
- 6/10Felten Middle SchoolGrades: 6-8Distance: 1.1 mi
- 8/10Hays High SchoolGrades: 9-12Distance: 0.9 mi

