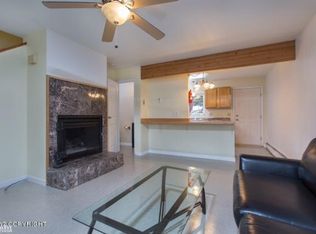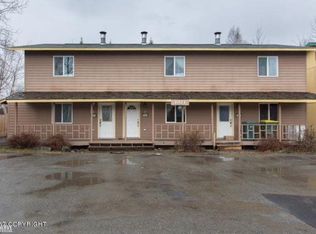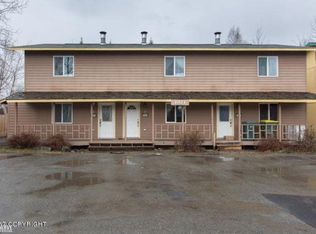Sold
Price Unknown
2011 Lore Rd, Anchorage, AK 99507
6beds
3,042sqft
Duplex
Built in 2015
-- sqft lot
$732,100 Zestimate®
$--/sqft
$2,056 Estimated rent
Home value
$732,100
$695,000 - $769,000
$2,056/mo
Zestimate® history
Loading...
Owner options
Explore your selling options
What's special
Centrally located duplex built in 2015 w/ each side featuring 3-beds/2.5-baths/2-car garage and approx. 1521 sqft. Vaulted ceilings upstairs w/ open kitchen, pantry, 1/2 bath & oversized primary bedroom suite. Downstairs are 2 more bedrooms & full-bath. Fully fenced yard w/ a double wide gate & shed on Unit A side. (The backyard has a fence to divide ea side w/ gate access.) Photos are of Unit B.Unit A is the same floorplan as Unit B, just reversed. Tenants pay gas and electric; owner pays water/waste and refuse. Unit A currently rents for $2500/mo with tenants vacating at the end of April. Unit B rents for $2100/mo and is month-to-month. (Seller kept rent low due to them being an excellent tenant.) Also, Unit A has a larger side yard with double-wide gate access and RV/Boat Parking behind fence. Gas per side per month averages @ $100-$150. Electric per side per month averages @ $50-$150. AWWU is around $150-$200 per month for both sides. Refuse is around $50/mo and each side has one can. Seller purchased as new construction and property was 5-star Energy Rated at the time. Improvements: wood fencing, sheds on both sides, sod installation, large covered deck on Unit A, gutters surrounding entire building, heated garages, dog door installation, double wide gate on Unit A, paved driveway, window shades. Great location with a park across the street for kids and dogs, grocery stores, shopping and schools nearby!
Zillow last checked: 8 hours ago
Listing updated: August 31, 2024 at 07:26pm
Listed by:
Kathryn McCormack,
Herrington and Company, LLC,
Lora Nordstrom,
Herrington and Company, LLC
Bought with:
Melissa M Worrell
Firebird Realty, LLC
Source: AKMLS,MLS#: 23-3215
Facts & features
Interior
Bedrooms & bathrooms
- Bedrooms: 6
- Bathrooms: 6
- Full bathrooms: 5
- 1/2 bathrooms: 2
Heating
- Forced Air
Appliances
- Included: Washer/Dryer
- Laundry: Washer/Dryer HkUp
Features
- Vaulted Ceiling(s)
- Flooring: Carpet, Laminate
- Has basement: No
Interior area
- Total structure area: 3,042
- Total interior livable area: 3,042 sqft
Property
Parking
- Total spaces: 4
- Parking features: Paved, RV Access/Parking, No Carport, Attached, Heated Garage
- Attached garage spaces: 4
- Has uncovered spaces: Yes
Features
- Has view: Yes
- View description: Mountain(s)
- Waterfront features: No Access, None
Lot
- Size: 10,018 sqft
- Features: City Lot
- Topography: Level
Details
- Additional structures: Shed(s)
- Parcel number: 0141353100001
- Zoning: R2M
- Zoning description: Multi Family Residential
Construction
Type & style
- Home type: MultiFamily
- Property subtype: Duplex
Materials
- Wood Siding, Wood Frame - 2x6
- Foundation: Concrete Perimeter
- Roof: Asphalt
Condition
- New construction: No
- Year built: 2015
Details
- Builder name: Six-M Cedar
Utilities & green energy
- Sewer: Public Sewer
- Water: Public
Community & neighborhood
Location
- Region: Anchorage
Other
Other facts
- Road surface type: Paved
Price history
| Date | Event | Price |
|---|---|---|
| 6/9/2023 | Sold | -- |
Source: | ||
| 4/12/2023 | Pending sale | $695,500$229/sqft |
Source: | ||
| 4/4/2023 | Listed for sale | $695,500$229/sqft |
Source: | ||
| 7/21/2015 | Sold | -- |
Source: | ||
Public tax history
| Year | Property taxes | Tax assessment |
|---|---|---|
| 2025 | $9,932 +4.4% | $629,000 +6.7% |
| 2024 | $9,516 +4.6% | $589,400 +10.3% |
| 2023 | $9,099 +3.3% | $534,300 +2.2% |
Find assessor info on the county website
Neighborhood: Abbott Loop
Nearby schools
GreatSchools rating
- NAAbbott Loop Elementary SchoolGrades: PK-6Distance: 0.7 mi
- 5/10Hanshew Middle SchoolGrades: 7-8Distance: 1.6 mi
- 9/10Service High SchoolGrades: 9-12Distance: 2.3 mi
Schools provided by the listing agent
- Elementary: Abbott Loop
- Middle: Hanshew
- High: Service
Source: AKMLS. This data may not be complete. We recommend contacting the local school district to confirm school assignments for this home.


