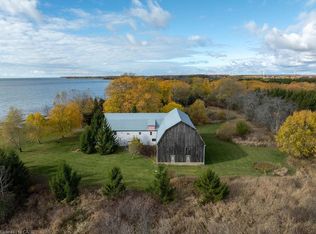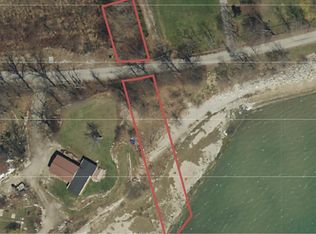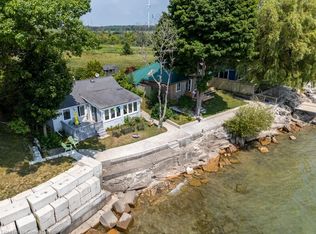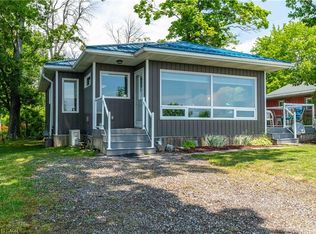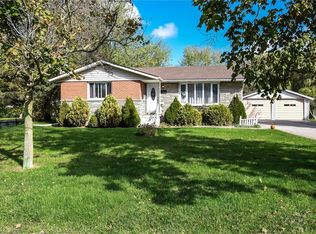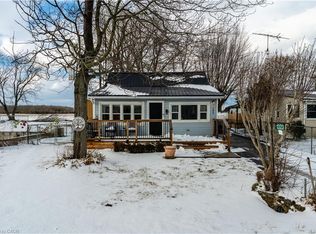2011 Lakeshore Rd, Haldimand County, ON N1A 2W8
What's special
- 142 days |
- 54 |
- 0 |
Zillow last checked: 8 hours ago
Listing updated: December 10, 2025 at 07:37pm
Denise Snyder, Broker,
RE/MAX Escarpment Realty Inc.
Facts & features
Interior
Bedrooms & bathrooms
- Bedrooms: 2
- Bathrooms: 1
- Full bathrooms: 1
- Main level bathrooms: 1
- Main level bedrooms: 2
Other
- Level: Main
Bedroom
- Level: Main
Bathroom
- Features: 3-Piece
- Level: Main
Dining room
- Level: Main
Kitchen
- Level: Main
Laundry
- Level: Main
Living room
- Level: Main
Storage
- Level: Main
Utility room
- Level: Main
Heating
- Fireplace-Propane, Heat Pump
Cooling
- Ductless, Wall Unit(s)
Appliances
- Included: Water Heater Owned, Dryer, Freezer, Refrigerator, Stove, Washer
- Laundry: Main Level
Features
- Ceiling Fan(s)
- Windows: Window Coverings
- Basement: Crawl Space,Unfinished
- Has fireplace: Yes
- Fireplace features: Propane
Interior area
- Total structure area: 957
- Total interior livable area: 957 sqft
- Finished area above ground: 957
Property
Parking
- Total spaces: 5
- Parking features: Private Drive Double Wide
- Uncovered spaces: 5
Features
- Patio & porch: Deck, Patio
- Exterior features: Backs on Greenbelt, Landscaped, Privacy, Year Round Living
- Fencing: Partial
- Has view: Yes
- View description: Lake, Meadow, Water
- Has water view: Yes
- Water view: Lake,Water
- Waterfront features: Lake, Indirect Waterfront, South, Water Access Deeded, Access to Water, Lake/Pond
- Body of water: Lake Erie
- Frontage type: North
- Frontage length: 75.00
Lot
- Size: 5,625 Square Feet
- Dimensions: 75 x 75
- Features: Rural, Ample Parking, Beach, Campground, Hospital, Library, Quiet Area, School Bus Route
- Topography: Flat
Details
- Additional structures: Gazebo, Shed(s), Workshop
- Parcel number: 382150116
- Zoning: H A14F2
Construction
Type & style
- Home type: SingleFamily
- Architectural style: Bungalow
- Property subtype: Single Family Residence, Residential
Materials
- Vinyl Siding
- Foundation: Steel Frame, Other
- Roof: Asphalt Shing
Condition
- 51-99 Years
- New construction: No
- Year built: 1960
Utilities & green energy
- Sewer: Holding Tank
- Water: Cistern
- Utilities for property: Propane
Community & HOA
Community
- Security: Carbon Monoxide Detector, Smoke Detector(s)
Location
- Region: Haldimand County
Financial & listing details
- Price per square foot: C$653/sqft
- Annual tax amount: C$1,908
- Date on market: 9/12/2025
- Inclusions: Carbon Monoxide Detector, Dryer, Freezer, Refrigerator, Stove, Washer, Window Coverings
(905) 575-5478
By pressing Contact Agent, you agree that the real estate professional identified above may call/text you about your search, which may involve use of automated means and pre-recorded/artificial voices. You don't need to consent as a condition of buying any property, goods, or services. Message/data rates may apply. You also agree to our Terms of Use. Zillow does not endorse any real estate professionals. We may share information about your recent and future site activity with your agent to help them understand what you're looking for in a home.
Price history
Price history
| Date | Event | Price |
|---|---|---|
| 12/10/2025 | Listed for sale | C$624,900C$653/sqft |
Source: | ||
| 12/8/2025 | Contingent | C$624,900C$653/sqft |
Source: | ||
| 10/8/2025 | Price change | C$624,900-1.6%C$653/sqft |
Source: ITSO #40769117 Report a problem | ||
| 9/12/2025 | Price change | C$634,900-9.2%C$663/sqft |
Source: ITSO #40769117 Report a problem | ||
| 7/15/2024 | Price change | C$699,000-6.8%C$730/sqft |
Source: | ||
Public tax history
Public tax history
Tax history is unavailable.Climate risks
Neighborhood: N1A
Nearby schools
GreatSchools rating
No schools nearby
We couldn't find any schools near this home.
Schools provided by the listing agent
- Elementary: Rainham Central
- High: Cayuga Secondary
Source: ITSO. This data may not be complete. We recommend contacting the local school district to confirm school assignments for this home.
- Loading
