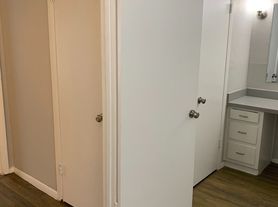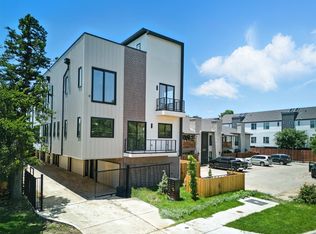SPECIAL SEASON PRICE.CORNER/END UNIT WITH EXTRA PARKING.BRAND NEW, NEVER LIVED IN HOME BOASTING OVER 2500 SQF, 3 BEDS, 3.5 BATHS , MASSIVE MASTER SUITE W BALCONY, ALL BATHS EN SUITE, LARGE SECONDARY BEDS, FENCED BACKYARD, ADDITIONAL PARKING ON DRIVEWAY , FRONT GARAGE, WASHER DRYER INCLEDED. Exceptional location within walking distance to the Central Project,Uptown,Henderson,Knox,and Greenville.The project is situated on a hard corner lot offering private garage driveway that giving additional parking spaces and visibility for every units.This spacious 3 bedrooms 4 bathrooms townhome comes with an open concept beautiful kitchen w quartz countertops,stylish shaker cabinets,high-end LG stainless steel appliances and range hood.Well thought floor plan providing separation from Master Bedroom and remaining bedrooms all including its own bathrooms.Enjoy your private oasis in the master bedroom with a luxurious oversized en suite bathroom and private balcony.Outside take time to enjoy the private patio on the main level.
CORNER UNIT, OVER 2500 SQF, 3 BEDS, 3.5 BATHS , MASSIVE MASTER SUITE W BALCONY, ALL BATHS EN SUITE, LARGE SECONDARY BEDS, FENCED BACKYARD, ADDITIONAL PARKING ON DRIVEWAY , FRONT GARAGE. Exceptional location within walking distance to the Central Project,Uptown,Henderson,Knox,and Greenville.The project is situated on a hard corner lot offering private garage driveway that giving additional parking spaces and visibility for every units.This spacious 3 bedrooms 4 bathrooms townhome comes with an open concept beautiful kitchen w quartz countertops,stylish shaker cabinets,high-end LG stainless steel appliances and range hood.Well thought floor plan providing separation from Master Bedroom and remaining bedrooms all including its own bathrooms.Enjoy your private oasis in the master bedroom with a luxurious oversized en suite bathroom and private balcony.Outside take time to enjoy the private patio on the main level.
Townhouse for rent
$4,150/mo
2011 Kirby St #106, Dallas, TX 75204
3beds
2,530sqft
Price may not include required fees and charges.
Townhouse
Available now
Cats, dogs OK
Central air
In unit laundry
Attached garage parking
Forced air
What's special
Front garagePrivate balconyQuartz countertopsFenced backyardAdditional parking on drivewayOpen concept beautiful kitchenAll baths en suite
- 38 days |
- -- |
- -- |
Zillow last checked: 11 hours ago
Listing updated: November 03, 2025 at 05:43pm
Travel times
Facts & features
Interior
Bedrooms & bathrooms
- Bedrooms: 3
- Bathrooms: 4
- Full bathrooms: 3
- 1/2 bathrooms: 1
Heating
- Forced Air
Cooling
- Central Air
Appliances
- Included: Dishwasher, Dryer, Microwave, Oven, Refrigerator, Washer
- Laundry: In Unit
Features
- Flooring: Carpet, Hardwood, Tile
Interior area
- Total interior livable area: 2,530 sqft
Property
Parking
- Parking features: Attached
- Has attached garage: Yes
- Details: Contact manager
Features
- Exterior features: Heating system: Forced Air
Construction
Type & style
- Home type: Townhouse
- Property subtype: Townhouse
Building
Management
- Pets allowed: Yes
Community & HOA
Location
- Region: Dallas
Financial & listing details
- Lease term: 1 Year
Price history
| Date | Event | Price |
|---|---|---|
| 11/4/2025 | Price change | $4,150-5.5%$2/sqft |
Source: Zillow Rentals | ||
| 8/22/2025 | Listed for rent | $4,390-2.2%$2/sqft |
Source: Zillow Rentals | ||
| 8/21/2025 | Listing removed | $4,490$2/sqft |
Source: Zillow Rentals | ||
| 7/17/2025 | Price change | $4,490-3.4%$2/sqft |
Source: Zillow Rentals | ||
| 4/26/2025 | Listed for rent | $4,650$2/sqft |
Source: Zillow Rentals | ||
Neighborhood: 75204
Nearby schools
GreatSchools rating
- 3/10Cesar Chavez Learning CenterGrades: PK-5Distance: 0.2 mi
- 5/10Alex W Spence Talented/Gifted AcademyGrades: 6-8Distance: 0.4 mi
- 4/10North Dallas High SchoolGrades: 9-12Distance: 0.8 mi
There are 2 available units in this apartment building

