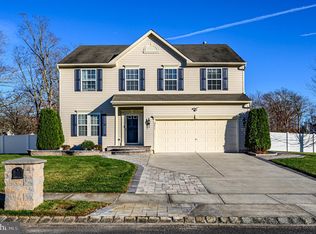Discriminating Buyers take note - this 2568 sq ft, 2 story, Ryan Built Contemporary Colonial is Super Clean and shows like it is Brand New! This 4BR 2.5BA upgraded property sits on .36 acres of a beautifully maintained lot and is offered by the original owners. The backyard oasis is fully enclosed with vinyl fencing and includes a patio with a covered Gazebo that's included with the sale. The concrete surfaces are thoughtfully coated with a non-slip surface paint in the backyard and front porch. There is an outside shed to house all your lawn and gardening supplies. The interior of the home is very well maintained and features a beautiful 28ft x 17ft Eat-In Kitchen overlooking the backyard through sliding doors. A full Stainless Steel appliance package was purchased within the past few years. Cabinet space abounds and the white quartz countertops and porcelain tile backsplash are gleaming. The Island provides a casual eating area in addition to the Dinette area which can house a large table and chairs. A powder room and garage entrance is located off the Dinette area. The Family Room is connected to the Kitchen and next to a formal Dining Room. The Living Room is currently staged as an Office in the front of the house. The upper floor offers 4 beautifully painted Bedrooms and 2 full updated/upgraded bathrooms. The Laundry Area is on the upper floor as well for maximum convenience. The Primary Bedroom retreat is a large space and offers 2 Walk-In closets. An upgraded attached Bathroom features a frameless glass shower, dual vanities and a luxurious Soaking Tub. The basement is accessible from the main floor garage and powder room area. The basement steps lead to softly lit, carpeted media room, a bonus room and the mechanicals. There is rough plumbing in the basement for an additional attached Powder Room if you prefer. This home shows pride of ownership and has been meticulously maintained. Come see it before it's gone!! 2022-06-25
This property is off market, which means it's not currently listed for sale or rent on Zillow. This may be different from what's available on other websites or public sources.
