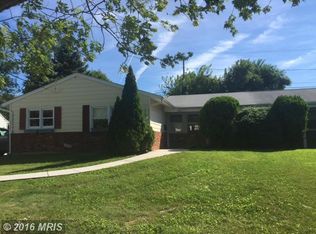Sold for $300,000
$300,000
2011 Kennicott Rd, Windsor Mill, MD 21244
3beds
1,504sqft
Single Family Residence
Built in 1962
5,995 Square Feet Lot
$344,200 Zestimate®
$199/sqft
$2,637 Estimated rent
Home value
$344,200
$327,000 - $361,000
$2,637/mo
Zestimate® history
Loading...
Owner options
Explore your selling options
What's special
One look at this home and you will fall in love! It is move in ready with all new upgrades within the last 5 years - Roof, HVAC, Kitchen and Baths, gorgeous flooring AND Freshly Painted too. So let's talk about that living room / dining room area, it's HUGE! You even have a sliding glass door to take you out to your fully fenced yard with a cement patio to enjoy. This is easy living with one level and nothing to do but move in your furniture! The kitchen and baths are gorgeous! All stainless steel appliances, granite counters, center island and the baths! WOW, WOW, WOW!!! Look at the beautiful shower tile work and ceramic flooring! Bonus! NO HOA fees either. Warm gas heat and central air for total comfort! Move in and start enjoying your beautiful new home in time for all the upcoming holidays!
Zillow last checked: 8 hours ago
Listing updated: November 30, 2023 at 08:25am
Listed by:
Charlene Naegele 410-382-5843,
EXP Realty, LLC
Bought with:
Justin Michael Craig
Revol Real Estate, LLC
Source: Bright MLS,MLS#: MDBC2064518
Facts & features
Interior
Bedrooms & bathrooms
- Bedrooms: 3
- Bathrooms: 2
- Full bathrooms: 2
- Main level bathrooms: 2
- Main level bedrooms: 3
Basement
- Area: 0
Heating
- Forced Air, Natural Gas
Cooling
- Central Air, Electric
Appliances
- Included: Gas Water Heater
Features
- Dining Area, Eat-in Kitchen, Dry Wall
- Flooring: Laminate, Carpet, Ceramic Tile, Concrete
- Has basement: No
- Has fireplace: No
Interior area
- Total structure area: 1,504
- Total interior livable area: 1,504 sqft
- Finished area above ground: 1,504
- Finished area below ground: 0
Property
Parking
- Parking features: Off Street
Accessibility
- Accessibility features: None
Features
- Levels: One
- Stories: 1
- Pool features: None
Lot
- Size: 5,995 sqft
- Dimensions: 1.00 x
Details
- Additional structures: Above Grade, Below Grade
- Parcel number: 04010108303520
- Zoning: R
- Special conditions: Standard
Construction
Type & style
- Home type: SingleFamily
- Architectural style: Ranch/Rambler
- Property subtype: Single Family Residence
- Attached to another structure: Yes
Materials
- Vinyl Siding
- Foundation: Slab
- Roof: Asphalt
Condition
- Excellent
- New construction: No
- Year built: 1962
- Major remodel year: 2018
Utilities & green energy
- Sewer: Public Sewer
- Water: Public
Community & neighborhood
Location
- Region: Windsor Mill
- Subdivision: Chadwick Manor
Other
Other facts
- Listing agreement: Exclusive Right To Sell
- Listing terms: FHA,Conventional,VA Loan
- Ownership: Fee Simple
Price history
| Date | Event | Price |
|---|---|---|
| 6/23/2025 | Listing removed | $2,100$1/sqft |
Source: Bright MLS #MDBC2130904 Report a problem | ||
| 6/21/2025 | Listed for rent | $2,100$1/sqft |
Source: Bright MLS #MDBC2130904 Report a problem | ||
| 5/12/2023 | Sold | $300,000$199/sqft |
Source: | ||
| 4/13/2023 | Pending sale | $300,000+3.5%$199/sqft |
Source: | ||
| 4/12/2023 | Listing removed | $289,900$193/sqft |
Source: | ||
Public tax history
| Year | Property taxes | Tax assessment |
|---|---|---|
| 2025 | $3,401 +26.3% | $239,000 +7.6% |
| 2024 | $2,693 +2.1% | $222,200 +2.1% |
| 2023 | $2,638 +2.1% | $217,633 -2.1% |
Find assessor info on the county website
Neighborhood: 21244
Nearby schools
GreatSchools rating
- 2/10Dogwood Elementary SchoolGrades: PK-5Distance: 0.5 mi
- 4/10Windsor Mill Middle SchoolGrades: 6-8Distance: 3.1 mi
- 3/10Woodlawn High SchoolGrades: 9-12Distance: 1.2 mi
Schools provided by the listing agent
- District: Baltimore County Public Schools
Source: Bright MLS. This data may not be complete. We recommend contacting the local school district to confirm school assignments for this home.
Get a cash offer in 3 minutes
Find out how much your home could sell for in as little as 3 minutes with a no-obligation cash offer.
Estimated market value$344,200
Get a cash offer in 3 minutes
Find out how much your home could sell for in as little as 3 minutes with a no-obligation cash offer.
Estimated market value
$344,200
