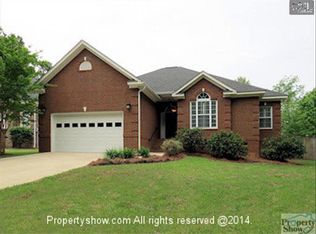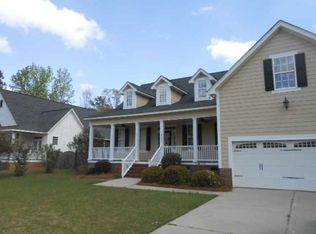A rare find in such a sought after location...3 bed/ 2 bath on over 1 acre within walking distance of the marina. Eat-in kitchen w/ bar and granite tops. Living room features vaulted ceilings and masonry fireplace-currently wood burning but plumbed for gas logs with tank in place. Home office and FROG thats perfect for a variety of uses. Partially finished garage can be used for lounge area/cave or easily converted back to full garage. Outside you'll find a large deck perfect for entertaining, a workshop, and a fenced area for dogs. Incredibly quick access to Lake Murray, with the marina a short walk/drive up the street. New roof in 2016
This property is off market, which means it's not currently listed for sale or rent on Zillow. This may be different from what's available on other websites or public sources.

