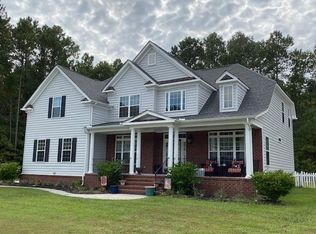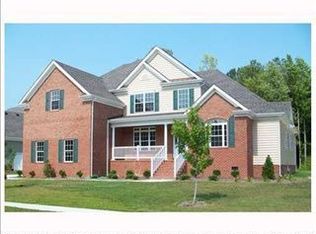Sold
$617,900
2011 Indian Point Rd, Suffolk, VA 23434
4beds
3,871sqft
Single Family Residence
Built in 2006
-- sqft lot
$611,900 Zestimate®
$160/sqft
$3,693 Estimated rent
Home value
$611,900
$581,000 - $649,000
$3,693/mo
Zestimate® history
Loading...
Owner options
Explore your selling options
What's special
This beautiful home offers plenty of space for a large or growing family! The open concept kitchen (with stainless steel appliances) flows into the family room with built in cabinets and gas fireplace which continues onto the deck overlooking a natural setting. This floorplan lends itself beautifully to entertaining. The 2nd den upstairs is a great teenager's rec room or hangout space with access to a full bath. The kids can have their own space to play upstairs while the adults "play" downstairs! Gorgeous, refinished hardwood floors and new carpet throughout. The primary, first floor ensuite has both His and Her's walk-in closets! Large 2 car attached garage. Convenient to Nansemond Suffolk Academy, Kings Fork High School, restaurants, retail and Sentara Obici Hospital! Inground sprinkler system sold "as is".
Zillow last checked: 8 hours ago
Listing updated: July 29, 2025 at 03:46am
Listed by:
Marcella Montagna,
CoastalVA Realty Inc. 757-248-2638
Bought with:
KW Coastal Virginia Chesapeake
Source: REIN Inc.,MLS#: 10582429
Facts & features
Interior
Bedrooms & bathrooms
- Bedrooms: 4
- Bathrooms: 4
- Full bathrooms: 3
- 1/2 bathrooms: 1
Primary bedroom
- Level: First
Heating
- Forced Air, Natural Gas
Cooling
- Central Air
Appliances
- Included: Dishwasher, Disposal, Microwave, Gas Range, Refrigerator, Gas Water Heater
- Laundry: Dryer Hookup
Features
- Flooring: Carpet, Ceramic Tile, Wood
- Basement: Crawl Space
- Number of fireplaces: 1
- Fireplace features: Fireplace Gas-natural
Interior area
- Total interior livable area: 3,871 sqft
Property
Parking
- Total spaces: 2
- Parking features: Garage Att 2 Car, Driveway
- Attached garage spaces: 2
- Has uncovered spaces: Yes
Features
- Stories: 1
- Pool features: None
- Fencing: None
- Waterfront features: Not Waterfront
Details
- Parcel number: 25M18
- Special conditions: Owner Agent
Construction
Type & style
- Home type: SingleFamily
- Architectural style: Contemp
- Property subtype: Single Family Residence
Materials
- Vinyl Siding
- Roof: Asphalt Shingle
Condition
- New construction: No
- Year built: 2006
Utilities & green energy
- Sewer: City/County
- Water: City/County
Community & neighborhood
Location
- Region: Suffolk
- Subdivision: Saddlebrook
HOA & financial
HOA
- Has HOA: Yes
- HOA fee: $40 monthly
Price history
Price history is unavailable.
Public tax history
| Year | Property taxes | Tax assessment |
|---|---|---|
| 2024 | $5,974 -0.3% | $558,300 +1.5% |
| 2023 | $5,993 +12.8% | $549,800 +12.8% |
| 2022 | $5,313 +9% | $487,400 +10.9% |
Find assessor info on the county website
Neighborhood: 23434
Nearby schools
GreatSchools rating
- 3/10Elephant's Fork Elementary SchoolGrades: PK-5Distance: 1.4 mi
- 3/10King's Fork Middle SchoolGrades: 6-8Distance: 1.1 mi
- 2/10King's Fork High SchoolGrades: 9-12Distance: 3.9 mi
Schools provided by the listing agent
- Elementary: Elephant's Fork Elementary
- Middle: King`s Fork Middle
- High: Kings Fork
Source: REIN Inc.. This data may not be complete. We recommend contacting the local school district to confirm school assignments for this home.

Get pre-qualified for a loan
At Zillow Home Loans, we can pre-qualify you in as little as 5 minutes with no impact to your credit score.An equal housing lender. NMLS #10287.

