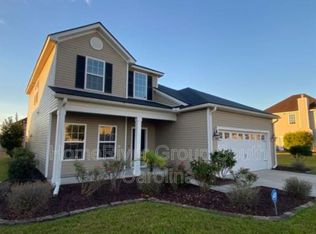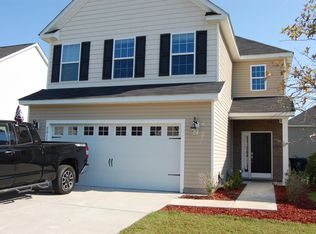Looking for a nice sized home that is convenient to shopping schools and the interstate AND within walking distance of the neighborhood pool? Well come see it! This house features SMOOTH CEILINGS throughout as well as HARDWOOD floors in the family room CERAMIC TILE in the kitchen and bathrooms and NEW CARPET on the stairs and in the bedrooms. The downstairs floorplan is OPEN with HIGH ceilings and gives a great feeling of both size and space. The kitchen has SILESTONE counters 42 INCH cabinets RECESSED lighting and matching appliances. Upstairs you will find a VERY LARGE master bedroom with tray ceiling and a large walk-in closet. Off the master bedroom is a roomy master bath featuring DUAL SINKS a GARDEN TUB and SEPARATE STAND-UP SHOWER. Preferred lender is offering a $1000 credit!
This property is off market, which means it's not currently listed for sale or rent on Zillow. This may be different from what's available on other websites or public sources.

