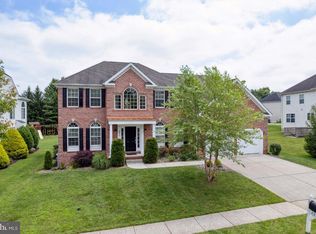.242 Level lot in Timoinuim. Seconds from I-83! Last lot available in this luxury development that is just 2 years old. Do not miss your chance!
This property is off market, which means it's not currently listed for sale or rent on Zillow. This may be different from what's available on other websites or public sources.
