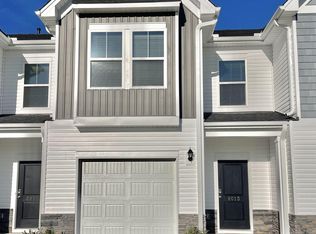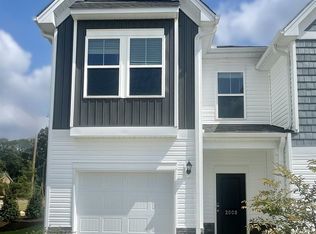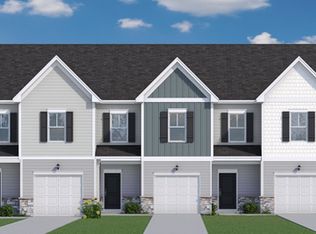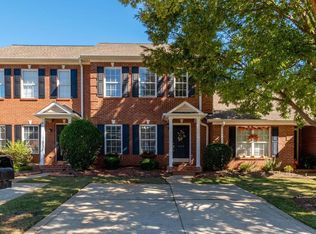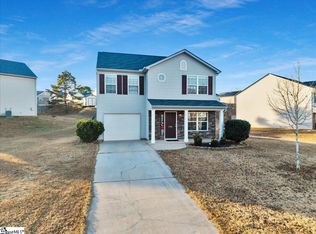2011 Hillman Way, Roebuck, SC 29376
What's special
- 172 days |
- 352 |
- 24 |
Zillow last checked: 8 hours ago
Listing updated: December 02, 2025 at 05:01pm
John Dinnen 864-837-2632,
Veranda Homes, LLC,
Susan S Steck 843-997-0233,
Veranda Homes, LLC
Travel times
Schedule tour
Select your preferred tour type — either in-person or real-time video tour — then discuss available options with the builder representative you're connected with.
Open houses
Facts & features
Interior
Bedrooms & bathrooms
- Bedrooms: 3
- Bathrooms: 3
- Full bathrooms: 2
- 1/2 bathrooms: 1
Rooms
- Room types: Breakfast Area
Primary bedroom
- Level: Second
- Area: 180
- Dimensions: 12x15
Bedroom 2
- Level: Second
- Area: 99
- Dimensions: 9x11
Bedroom 3
- Level: Second
- Area: 99
- Dimensions: 9x11
Breakfast room
- Level: 9x11
Great room
- Area: 225
- Dimensions: 15x15
Kitchen
- Area: 108
- Dimensions: 9x12
Laundry
- Level: Second
- Area: 18
- Dimensions: 3x6
Patio
- Level: First
- Area: 96
- Dimensions: 12x8
Heating
- Forced Air, Gas Available, Gas - Natural
Cooling
- Central Air, Heat Pump, Zoned, Electricity
Appliances
- Included: Dishwasher, Disposal, Microwave, Gas Oven, Self Cleaning Oven, Gas Range, Refrigerator, Gas, Tankless Water Heater
- Laundry: 2nd Floor, Laundry Closet
Features
- Attic Stairs Pulldown, Ceiling - Smooth, Solid Surface Counters, Entrance Foyer, Open Floorplan, Walk-In Pantry
- Flooring: Carpet, Laminate, Vinyl
- Has basement: No
- Attic: Pull Down Stairs
- Has fireplace: No
Interior area
- Total interior livable area: 1,562 sqft
- Finished area above ground: 1,562
- Finished area below ground: 0
Property
Parking
- Total spaces: 1
- Parking features: Attached, Garage Door Opener, Driveway, Attached Garage
- Attached garage spaces: 1
- Has uncovered spaces: Yes
Features
- Levels: Two
- Patio & porch: Patio, Porch
Lot
- Size: 2,613.6 Square Feet
- Features: Corner Lot, Level
- Topography: Level
Details
- Parcel number: 6290006403
Construction
Type & style
- Home type: Townhouse
- Architectural style: Craftsman
- Property subtype: Townhouse
Materials
- Stone, Vinyl Siding
- Foundation: Slab
- Roof: Architectural,Composition
Condition
- New construction: Yes
- Year built: 2025
Details
- Builder name: Veranda Homes, Llc
Utilities & green energy
- Electric: Duke Energ
- Gas: Piedmont
- Sewer: Public Sewer
- Water: Public, Woodruff R
Community & HOA
Community
- Features: Common Areas, See Remarks, Street Lights, Playground, Lawn, Private Roads
- Security: Smoke Detector(s)
- Subdivision: Trenton Place
HOA
- Has HOA: Yes
- Amenities included: Parking, Street Lights
- Services included: Common Area, Electricity, Lawn Service, See Remarks, Termite Control
- HOA fee: $137 monthly
Location
- Region: Roebuck
Financial & listing details
- Price per square foot: $122/sqft
- Tax assessed value: $7,500
- Date on market: 6/24/2025
About the community
Source: Veranda Homes
5 homes in this community
Available homes
| Listing | Price | Bed / bath | Status |
|---|---|---|---|
Current home: 2011 Hillman Way | $189,900 | 3 bed / 3 bath | Available |
| 2013 Hillman Way | $189,900 | 3 bed / 3 bath | Available |
| 2015 Hillman Way | $189,900 | 3 bed / 3 bath | Available |
| 2033 Hillman Way | $199,900 | 3 bed / 3 bath | Pending |
| 2009 Hillman Way | $205,900 | 3 bed / 3 bath | Pending |
Source: Veranda Homes
Contact builder
By pressing Contact builder, you agree that Zillow Group and other real estate professionals may call/text you about your inquiry, which may involve use of automated means and prerecorded/artificial voices and applies even if you are registered on a national or state Do Not Call list. You don't need to consent as a condition of buying any property, goods, or services. Message/data rates may apply. You also agree to our Terms of Use.
Learn how to advertise your homesEstimated market value
Not available
Estimated sales range
Not available
Not available
Price history
| Date | Event | Price |
|---|---|---|
| 11/17/2025 | Price change | $189,900-2.6%$122/sqft |
Source: | ||
| 11/10/2025 | Price change | $194,900-2.5%$125/sqft |
Source: | ||
| 11/5/2025 | Price change | $199,900+0.5%$128/sqft |
Source: | ||
| 10/30/2025 | Price change | $198,900-0.5%$127/sqft |
Source: | ||
| 10/21/2025 | Price change | $199,900-4.8%$128/sqft |
Source: | ||
Public tax history
| Year | Property taxes | Tax assessment |
|---|---|---|
| 2025 | -- | $450 |
Find assessor info on the county website
Monthly payment
Neighborhood: 29376
Nearby schools
GreatSchools rating
- 8/10Roebuck Elementary SchoolGrades: PK-5Distance: 1.2 mi
- 3/10L. E. Gable Middle SchoolGrades: 6-8Distance: 2.7 mi
- 6/10Dorman High SchoolGrades: 9-12Distance: 2.8 mi
Schools provided by the MLS
- Elementary: 6-Roebuck Pr
- Middle: 6-Gable Middle
- High: 6-Dorman High
Source: SAR. This data may not be complete. We recommend contacting the local school district to confirm school assignments for this home.

