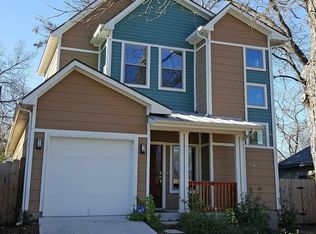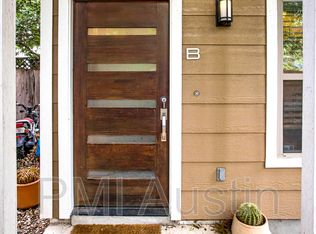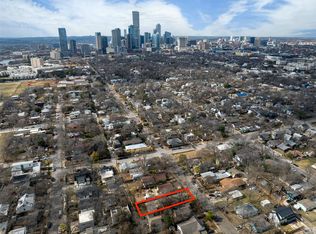Sold
Price Unknown
2011 Haskell St #A, Austin, TX 78702
3beds
1,801sqft
Single Family Residence
Built in 2014
6,534 Square Feet Lot
$735,100 Zestimate®
$--/sqft
$4,921 Estimated rent
Home value
$735,100
$691,000 - $779,000
$4,921/mo
Zestimate® history
Loading...
Owner options
Explore your selling options
What's special
This 3-bedroom, 2.5-bath home is tucked beneath a canopy of mature trees in the Holly District just blocks from Lady Bird Lake, the hike & bike trail, and some of East Austins most loved restaurants and coffee shops.The open-concept main floor features sealed concrete flooring, large windows, and a bright, functional layout. The kitchen includes solid surface countertops, stainless steel appliances, and a spacious center island that flows into the living and dining areas perfect for everyday living and entertaining. The primary suite is located on the main level, offering a private retreat with an en suite bath and walk-in closet.Upstairs, two additional bedrooms share a full bath and feature wood flooring and plenty of natural light. The private backyard includes an open patio area surrounded by large, old-growth trees, creating a shaded and peaceful outdoor space.Additional features include an attached one-car garage, a powder bath on the main floor, and thoughtful design throughout. A rare opportunity to own a move-in-ready home in one of Austins most dynamic and desirable neighborhoods.
Zillow last checked: 8 hours ago
Source: Douglas Elliman,MLS#: 1820826
Facts & features
Interior
Bedrooms & bathrooms
- Bedrooms: 3
- Bathrooms: 3
- Full bathrooms: 2
- 1/2 bathrooms: 1
Interior area
- Total structure area: 1,801
- Total interior livable area: 1,801 sqft
Property
Parking
- Total spaces: 1
- Parking features: GarageAttached
- Has attached garage: Yes
Lot
- Size: 6,534 sqft
Details
- Parcel number: 852689
Construction
Type & style
- Home type: SingleFamily
- Architectural style: Other
- Property subtype: Single Family Residence
Condition
- Year built: 2014
Community & neighborhood
Location
- Region: Austin
- Subdivision: Austin
Price history
| Date | Event | Price |
|---|---|---|
| 10/24/2025 | Sold | -- |
Source: Agent Provided Report a problem | ||
| 10/6/2025 | Pending sale | $750,000$416/sqft |
Source: | ||
| 9/23/2025 | Contingent | $750,000$416/sqft |
Source: | ||
| 8/20/2025 | Price change | $750,000-5.7%$416/sqft |
Source: | ||
| 8/14/2025 | Price change | $795,000-0.6%$441/sqft |
Source: | ||
Public tax history
| Year | Property taxes | Tax assessment |
|---|---|---|
| 2025 | -- | $841,312 -5.2% |
| 2024 | $14,974 +21.2% | $887,230 +10% |
| 2023 | $12,352 -3.4% | $806,573 +10% |
Find assessor info on the county website
Neighborhood: Holly
Nearby schools
GreatSchools rating
- 2/10Sanchez Elementary SchoolGrades: PK-6Distance: 0.8 mi
- 1/10Martin Middle SchoolGrades: 7-8Distance: 0.3 mi
- 1/10Eastside Memorial High SchoolGrades: 9-12Distance: 1.6 mi
Get a cash offer in 3 minutes
Find out how much your home could sell for in as little as 3 minutes with a no-obligation cash offer.
Estimated market value$735,100
Get a cash offer in 3 minutes
Find out how much your home could sell for in as little as 3 minutes with a no-obligation cash offer.
Estimated market value
$735,100


