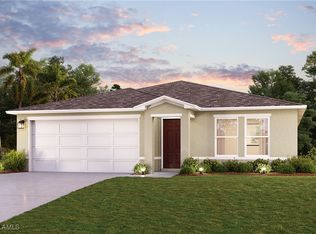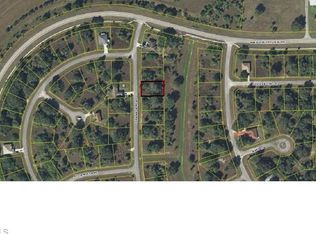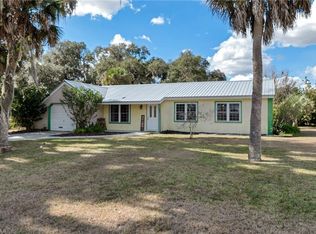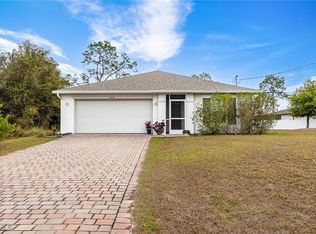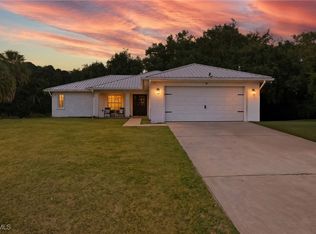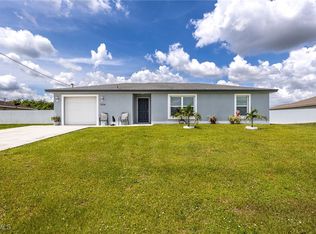PRICE IMPROVEMENTS…Discover this stunning 3-bedroom, 2-bathroom, 2-car garage CBS home, custom-built in 2020 and designed for Florida living. Enjoy the added security and energy efficiency of hurricane impact windows and doors throughout. Inside, you'll find easy-to-maintain ceramic tile flooring in every room. The heart of the home is the beautiful kitchen, boasting a large pantry, full stainless steel appliances, and a granite-topped island with electrical outlets and a double stainless steal sink – perfect for entertaining! Don't forget to ask about the kitchen cabinet lighting enclosure which is awesome.
The spacious master bedroom features walk-in closet and a sliding glass door leading out to the beautiful lanai, and Master bath has a luxurious large tiled shower with a sleek glass enclosure. Extend your living space outdoors on the large screened under truss lanai with painted concrete, and appreciate the convenience of a screened front entrance.
Nestled in a great location with awesome neighbors, this home is within walking distance to Country Oaks Elementary school and a short distance to other schools in the area. Minutes to State Road 80, downtown LaBelle's amenities, and the recreational delights of the Caloosahatchee River (fishing, boating, and more!).
Active
$299,000
2011 Granada Rd, Labelle, FL 33935
3beds
1,331sqft
Est.:
Single Family Residence
Built in 2020
10,018.8 Square Feet Lot
$294,400 Zestimate®
$225/sqft
$-- HOA
What's special
Large pantryScreened front entranceBeautiful kitchenFull stainless steel appliancesSpacious master bedroomWalk-in closet
- 277 days |
- 135 |
- 3 |
Zillow last checked: 8 hours ago
Listing updated: December 17, 2025 at 05:33pm
Listed by:
Mary Harris 239-250-8780,
Riverside Real Estate Inc
Source: Florida Gulf Coast MLS,MLS#: 225039530 Originating MLS: Florida Gulf Coast
Originating MLS: Florida Gulf Coast
Tour with a local agent
Facts & features
Interior
Bedrooms & bathrooms
- Bedrooms: 3
- Bathrooms: 2
- Full bathrooms: 2
Rooms
- Room types: Bathroom, Guest Quarters, Screened Porch
Heating
- Central, Electric
Cooling
- Central Air, Ceiling Fan(s), Electric
Appliances
- Included: Dryer, Dishwasher, Electric Cooktop, Ice Maker, Microwave, Range, Refrigerator, RefrigeratorWithIce Maker, Self Cleaning Oven, Washer
- Laundry: Washer Hookup, Dryer Hookup, Inside
Features
- Attic, Breakfast Bar, Built-in Features, Eat-in Kitchen, Kitchen Island, Pantry, Pull Down Attic Stairs, Shower Only, Separate Shower, Vaulted Ceiling(s), Walk-In Closet(s), Window Treatments, Split Bedrooms, Bathroom, Guest Quarters, Screened Porch
- Flooring: Tile
- Windows: Double Hung, Impact Glass, Window Coverings
- Attic: Pull Down Stairs
Interior area
- Total structure area: 1,654
- Total interior livable area: 1,331 sqft
Video & virtual tour
Property
Parking
- Total spaces: 2
- Parking features: Attached, Garage, Garage Door Opener
- Attached garage spaces: 2
Features
- Stories: 1
- Patio & porch: Lanai, Patio, Porch, Screened
- Exterior features: Security/High Impact Doors, Patio
- Has view: Yes
- View description: Landscaped, Partial Buildings
Lot
- Size: 10,018.8 Square Feet
- Features: Irregular Lot
Details
- Parcel number: 42943100102021006.0
- Lease amount: $0
- Zoning description: RG3
Construction
Type & style
- Home type: SingleFamily
- Architectural style: Ranch,One Story
- Property subtype: Single Family Residence
Materials
- Block, Concrete, Stucco
- Roof: Built-Up,Flat,Shingle
Condition
- Resale
- Year built: 2020
Utilities & green energy
- Sewer: Septic Tank
- Water: Public
- Utilities for property: Cable Available, High Speed Internet Available
Community & HOA
Community
- Features: Non-Gated
- Security: Smoke Detector(s)
- Subdivision: PORT LABELLE
HOA
- Has HOA: No
- Amenities included: None
- Services included: Trash
- Condo and coop fee: $0
- Membership fee: $0
Location
- Region: Labelle
Financial & listing details
- Price per square foot: $225/sqft
- Tax assessed value: $262,176
- Annual tax amount: $3,041
- Date on market: 4/19/2025
- Cumulative days on market: 277 days
- Listing terms: All Financing Considered,Cash,FHA
- Ownership: Single Family
- Road surface type: Paved
Estimated market value
$294,400
$280,000 - $309,000
$1,934/mo
Price history
Price history
| Date | Event | Price |
|---|---|---|
| 10/16/2025 | Price change | $299,000-2.4%$225/sqft |
Source: | ||
| 8/4/2025 | Price change | $306,500-0.2%$230/sqft |
Source: | ||
| 4/19/2025 | Listed for sale | $307,000$231/sqft |
Source: | ||
Public tax history
Public tax history
| Year | Property taxes | Tax assessment |
|---|---|---|
| 2024 | $3,041 +4.8% | $171,507 +3% |
| 2023 | $2,902 -3.7% | $166,512 +3% |
| 2022 | $3,014 +18.9% | $161,662 +3% |
Find assessor info on the county website
BuyAbility℠ payment
Est. payment
$1,987/mo
Principal & interest
$1453
Property taxes
$429
Home insurance
$105
Climate risks
Neighborhood: 33935
Nearby schools
GreatSchools rating
- 5/10Country Oaks Elementary SchoolGrades: PK-5Distance: 0.3 mi
- 5/10Labelle Middle SchoolGrades: 6-8Distance: 2.7 mi
- 3/10Labelle High SchoolGrades: 9-12Distance: 1 mi
Schools provided by the listing agent
- Elementary: Upthegrove
- Middle: Country Oaks Elementary
- High: LaBelle High
Source: Florida Gulf Coast MLS. This data may not be complete. We recommend contacting the local school district to confirm school assignments for this home.
