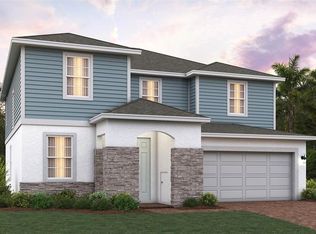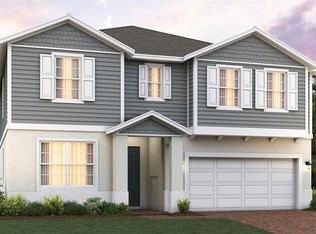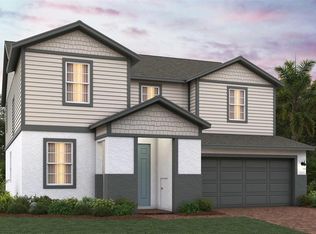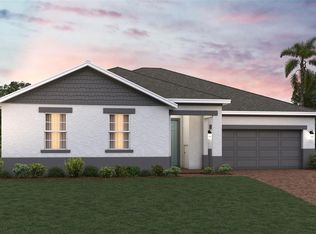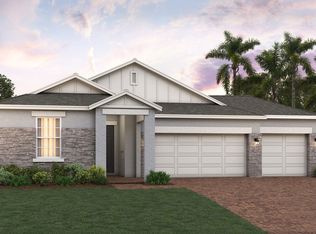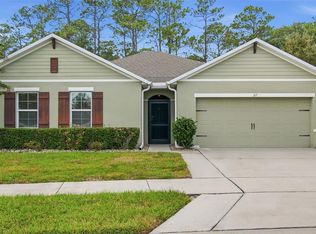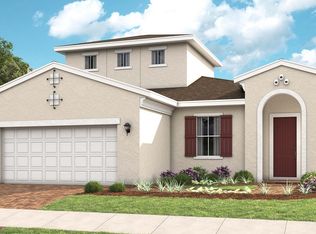2011 Gracebloom Way, Deland, FL 32724
What's special
- 156 days |
- 13 |
- 1 |
Zillow last checked: 8 hours ago
Listing updated: December 03, 2025 at 10:13am
Stephen Wood 321-231-2077,
TRINITY FAMILY BUILDERS LLC

Travel times
Schedule tour
Select your preferred tour type — either in-person or real-time video tour — then discuss available options with the builder representative you're connected with.
Facts & features
Interior
Bedrooms & bathrooms
- Bedrooms: 4
- Bathrooms: 2
- Full bathrooms: 2
Rooms
- Room types: Attic, Utility Room
Primary bedroom
- Features: Walk-In Closet(s)
- Level: First
- Area: 196 Square Feet
- Dimensions: 14x14
Bedroom 2
- Features: Built-in Closet
- Level: First
- Area: 176 Square Feet
- Dimensions: 16x11
Bedroom 3
- Features: Built-in Closet
- Level: First
- Area: 110 Square Feet
- Dimensions: 11x10
Bedroom 4
- Features: Built-in Closet
- Level: First
- Area: 110 Square Feet
- Dimensions: 11x10
Den
- Features: No Closet
- Level: First
- Area: 100 Square Feet
- Dimensions: 10x10
Dining room
- Features: No Closet
- Level: First
- Area: 90 Square Feet
- Dimensions: 10x9
Great room
- Features: No Closet
- Level: First
- Area: 360 Square Feet
- Dimensions: 24x15
Kitchen
- Features: No Closet
- Level: First
- Area: 135 Square Feet
- Dimensions: 15x9
Heating
- Central, Electric
Cooling
- Central Air
Appliances
- Included: Dishwasher, Disposal, Electric Water Heater, Ice Maker, Microwave, Range, Refrigerator
- Laundry: Electric Dryer Hookup, Inside, Laundry Room, Washer Hookup
Features
- Kitchen/Family Room Combo, Open Floorplan, Solid Surface Counters
- Flooring: Carpet, Tile
- Doors: Sliding Doors
- Windows: Double Pane Windows
- Has fireplace: No
Interior area
- Total structure area: 2,665
- Total interior livable area: 2,118 sqft
Property
Parking
- Total spaces: 2
- Parking features: Garage - Attached
- Attached garage spaces: 2
- Details: Garage Dimensions: 20x19
Features
- Levels: One
- Stories: 1
- Patio & porch: Covered, Rear Porch
- Exterior features: Irrigation System, Sidewalk, Sprinkler Metered
Lot
- Size: 6,000 Square Feet
- Features: City Lot, Landscaped, Level, Sidewalk
- Residential vegetation: Trees/Landscaped
Details
- Parcel number: 17301415001010
- Zoning: RES
- Special conditions: None
Construction
Type & style
- Home type: SingleFamily
- Architectural style: Contemporary
- Property subtype: Single Family Residence
Materials
- Block, Stucco, Wood Frame
- Foundation: Slab
- Roof: Shingle
Condition
- Under Construction
- New construction: Yes
- Year built: 2025
Details
- Builder model: Hayden
- Builder name: Trinity Family Builders
Utilities & green energy
- Sewer: Public Sewer
- Water: Public
- Utilities for property: Cable Available, Public, Sewer Connected, Street Lights, Underground Utilities
Community & HOA
Community
- Features: Playground, Pool, Sidewalks
- Subdivision: Trinity Gardens
HOA
- Has HOA: Yes
- Amenities included: Playground, Pool
- Services included: None
- HOA fee: $75 monthly
- HOA name: NATALIA BAGNIOUK
- HOA phone: 407-770-1748
- Pet fee: $0 monthly
Location
- Region: Deland
Financial & listing details
- Price per square foot: $208/sqft
- Date on market: 7/7/2025
- Cumulative days on market: 153 days
- Listing terms: Cash,Conventional,FHA,VA Loan
- Ownership: Fee Simple
- Total actual rent: 0
- Road surface type: Paved
About the community
Source: Trinity Family Builders
11 homes in this community
Available homes
| Listing | Price | Bed / bath | Status |
|---|---|---|---|
Current home: 2011 Gracebloom Way | $441,059 | 4 bed / 2 bath | Pending |
| 676 Birdswill St | $399,999 | 4 bed / 2 bath | Available |
| 668 Birdswill St | $437,309 | 4 bed / 2 bath | Available |
| 672 Birdswill St | $445,769 | 4 bed / 2 bath | Available |
| 664 Birdswill St | $484,309 | 5 bed / 3 bath | Available |
| 733 Farfields St | $527,499 | 4 bed / 4 bath | Available |
| 761 Farfields St | $680,049 | 5 bed / 4 bath | Available |
| 2000 Beevalley St | $665,164 | 6 bed / 5 bath | Available December 2025 |
| 760 Farfields St | $624,374 | 5 bed / 4 bath | Available January 2026 |
| 2015 Gracebloom Way | $491,499 | 5 bed / 3 bath | Pending |
| 2004 Beevalley Way | $540,624 | 3 bed / 4 bath | Pending |
Source: Trinity Family Builders
Contact builder

By pressing Contact builder, you agree that Zillow Group and other real estate professionals may call/text you about your inquiry, which may involve use of automated means and prerecorded/artificial voices and applies even if you are registered on a national or state Do Not Call list. You don't need to consent as a condition of buying any property, goods, or services. Message/data rates may apply. You also agree to our Terms of Use.
Learn how to advertise your homesEstimated market value
$439,000
$417,000 - $461,000
Not available
Price history
| Date | Event | Price |
|---|---|---|
| 12/3/2025 | Pending sale | $441,059$208/sqft |
Source: | ||
| 6/20/2025 | Listed for sale | $441,059$208/sqft |
Source: | ||
Public tax history
Monthly payment
Neighborhood: 32724
Nearby schools
GreatSchools rating
- 5/10Blue Lake Elementary SchoolGrades: PK-5Distance: 1.6 mi
- 4/10Deland Middle SchoolGrades: 6-8Distance: 2.3 mi
- 5/10Deland High SchoolGrades: PK,9-12Distance: 2.2 mi
Schools provided by the MLS
- Elementary: Citrus Grove Elementary
- Middle: Deland Middle
- High: Deland High
Source: Stellar MLS. This data may not be complete. We recommend contacting the local school district to confirm school assignments for this home.
