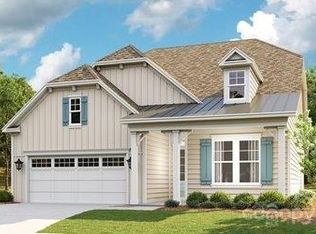3 Bedroom with Bonus Room, 3 Full and 1 Half Bath, Great Room, Flex Room, Sunroom, 2-Car Garage home offers wood flooring in all Main Living Areas, 40" Gas Fireplace in Great Room, and French Doors enclosing the Flex Room. The large Gourmet Kitchen provides glass cooktop, stainless steel appliances, gray Timberlake cabinetry, quartz countertops, and an Island with space for casual dining. Laundry Room offers convenience with a door leading to the Master Walk-In Closet. Upstairs, a Finished Bonus Room with Full Bath and Walk-In Closet makes an ideal second floor living space or guest suite. The 2-Car Garage has been extended 4'. * This Move-In Ready home in Cresswind Wesley Chapel is located in Monroe. Some home images may contain additional upgrades, finishes and/or features not included. Floorplan shown is base model and may not include structural options in this home.
This property is off market, which means it's not currently listed for sale or rent on Zillow. This may be different from what's available on other websites or public sources.
