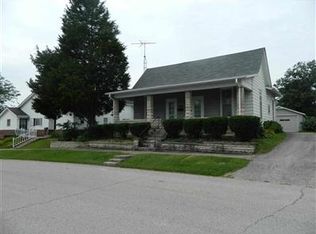"Pumpkin spice and everything nice" This is the home you have been waiting for!!! This home has it all!! Start your day on the sun porch with breakfast made in your updated kitchen with new cabinets, new refrigerator, new gas range, and complete with a dishwasher!! Enjoy the rest of the day in your wonderful backyard or open concept family room! But don't forget you have even more room in the LARGE master bedroom suite, complete with a nice jetted tub where you can relax after a hard day!! But wait there's even more to enjoy 2 more bedrooms to complete your new 3 bedroom/2 bath home!!
This property is off market, which means it's not currently listed for sale or rent on Zillow. This may be different from what's available on other websites or public sources.
