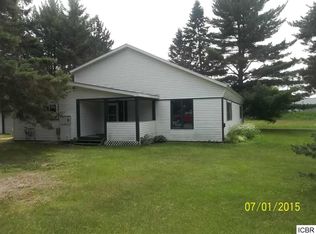3+ bedroom home situated on a private corner lot conveniently located in the NE part of Grand Rapids. There are 2 bedrooms and a full bath on the main floor, a 3rd bedroom, potential for a 4th, plus a 3/4 bath, and kitchenette on the lower level. The open floor plan on main level features an updated kitchen with quartz counter tops, a center island with seating, tile back splash, and full height wall cabinets. Just a step away is the cozy sunroom with patio doors to the back deck for grilling and enjoying bird watching and wildlife. Wait till you see the lower level! You'll be beyond cozy in the family room with it's natural gas fireplace and extensive built-in custom cabinetry. The bonus room on the lower level features a walk-out door and kitchenette, this could be great for a mother-in-law suite or potential rental. This well maintained home has mature trees in the yard, newer seamless steel siding, tons of storage, and an insulated and heated bonus garage
This property is off market, which means it's not currently listed for sale or rent on Zillow. This may be different from what's available on other websites or public sources.

