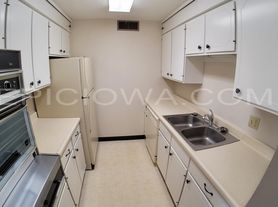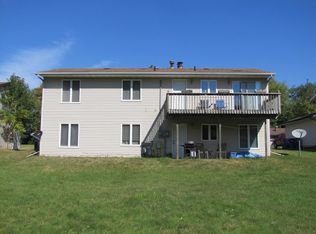This executive rental is part of a gated HOA Sutherland Square community in SE Cedar Rapids across from Cottage Grove Place off of Cottage Grove Road SE.
Well built 4 bedroom, 3.5 bath ranch home with first floor and lower level bar and entertainment area.
Nice screen in porch off back of the property. Two stall attached garage. Ranch home has eat-in kitchen as well as formal dining area.
First floor laundry room. The HOA handles all snow and lawn care in the subdivision.
Tenant must follow and subject to all rules and guidelines of the HOA.
The rent includes the HOA fee. All residing adults must complete an application on our RentSpree listing for this property.
Talk to Robin Tucker, REALTOR who represents the Landlord/Owner.
Tommy Tucker Realty Co. is Licensed in the State of Iowa, Robin Tucker, Broker/Officer serves as Management Agent for this Landlord/Owner.
Owner pays HOA fee (included in rent amount).
Tenant is required to have a minimum 12-month rental agreement and is subject and responsible for all HOA rules.
In addition to rent, Tenant pays all utilities.
All adults in household must each complete a full application on our RentSpree listing for 2011 Foxbourne SE.
House for rent
$2,625/mo
2011 Foxbourne SE, Cedar Rapids, IA 52403
4beds
4,249sqft
Price may not include required fees and charges.
Single family residence
Available now
No pets
Central air
In unit laundry
Attached garage parking
Forced air
What's special
Formal dining areaScreen in porchFirst floor laundry roomTwo stall attached garageBar and entertainment areaEat-in kitchen
- 36 days |
- -- |
- -- |
Travel times
Looking to buy when your lease ends?
Consider a first-time homebuyer savings account designed to grow your down payment with up to a 6% match & 3.83% APY.
Facts & features
Interior
Bedrooms & bathrooms
- Bedrooms: 4
- Bathrooms: 4
- Full bathrooms: 3
- 1/2 bathrooms: 1
Heating
- Forced Air
Cooling
- Central Air
Appliances
- Included: Dishwasher, Dryer, Microwave, Oven, Refrigerator, Washer
- Laundry: In Unit
Features
- Flooring: Carpet, Tile
Interior area
- Total interior livable area: 4,249 sqft
Property
Parking
- Parking features: Attached, Off Street
- Has attached garage: Yes
- Details: Contact manager
Features
- Patio & porch: Porch
- Exterior features: Bicycle storage, Heating system: Forced Air, No Utilities included in rent
Details
- Parcel number: 141435102300000
Construction
Type & style
- Home type: SingleFamily
- Property subtype: Single Family Residence
Community & HOA
Location
- Region: Cedar Rapids
Financial & listing details
- Lease term: 1 Year
Price history
| Date | Event | Price |
|---|---|---|
| 9/4/2025 | Listed for rent | $2,625$1/sqft |
Source: Zillow Rentals | ||
| 8/21/2025 | Listing removed | $2,625$1/sqft |
Source: Zillow Rentals | ||
| 7/31/2025 | Listed for rent | $2,625$1/sqft |
Source: Zillow Rentals | ||
| 7/25/2016 | Sold | $295,000$69/sqft |
Source: | ||
| 7/8/2016 | Pending sale | $295,000$69/sqft |
Source: Skogman Realty #1604359 | ||

