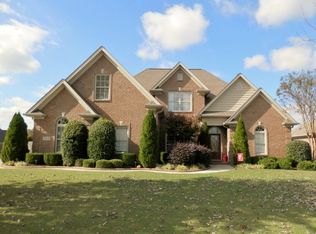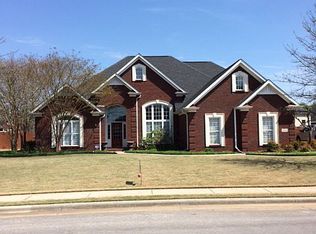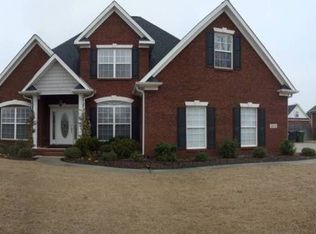Amazing custom home in City View Estates! This brick home features 4 bedrooms/3 baths and 3 car garage. The over-sized main level master opens to a fabulous sunroom and has huge walk-in closets. The renovated master bathroom features granite, heated tile floors and walk-in shower with Rainglass surround. Gourmet kitchen with granite, decorative tile backsplash, center island, eat in breakfast area and a friends entry porch. Spacious secondary bedrooms and 4th bedroom can be a media or bonus room. The park like back yard will make you the envy of the neighborhood! The "backyard to table" raised garden area is separately fenced so pets (and kids) are free to roam! Tons of attic storage!
This property is off market, which means it's not currently listed for sale or rent on Zillow. This may be different from what's available on other websites or public sources.


