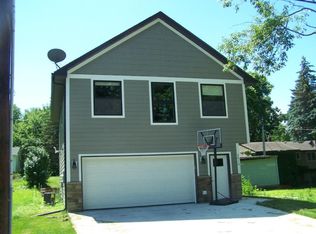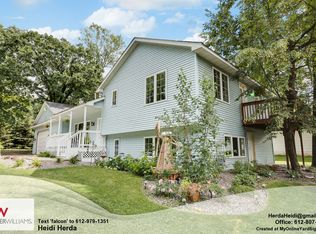Closed
$235,000
2011 Eagle Dr, Buffalo, MN 55313
3beds
1,344sqft
Manufactured Home
Built in 1996
6,534 Square Feet Lot
$254,500 Zestimate®
$175/sqft
$1,603 Estimated rent
Home value
$254,500
$239,000 - $267,000
$1,603/mo
Zestimate® history
Loading...
Owner options
Explore your selling options
What's special
Welcome to 2011 Eagle Drive, a delightful single-story home nestled in a serene setting with access to the stunning Pulaski main bay. This residence offers the perfect blend of comfort and natural beauty, ideal for those seeking a peaceful retreat.
With 1,344 sqft., this home features 3 bedrooms and 2 bathrooms, providing plenty of room for relaxation. The thoughtful layout ensures comfortable living for everyone.
Enjoy the welcoming front porch that overlooks tranquil surroundings. The expansive outdoor area and proximity to Pulaski are perfect for outdoor enthusiasts, offering activities like boating, fishing, etc.
Two parking spaces cater to your needs, and the property's fencing enhances privacy while maintaining harmony with nature. Located close to the waterfront, this home combines secluded living with easy access to aquatic leisure.
Discover the charm of living at 2011 Eagle Drive, where you can immerse yourself in nature's beauty within a friendly community.
Zillow last checked: 8 hours ago
Listing updated: April 02, 2025 at 12:14am
Listed by:
Brian R Lee 763-516-1246,
Keller Williams Integrity NW
Bought with:
Alexander Randall
Keller Williams Premier Realty Lake Minnetonka
Source: NorthstarMLS as distributed by MLS GRID,MLS#: 6495749
Facts & features
Interior
Bedrooms & bathrooms
- Bedrooms: 3
- Bathrooms: 2
- Full bathrooms: 2
Bedroom 1
- Level: Main
- Area: 150 Square Feet
- Dimensions: 12x12.5
Bedroom 2
- Level: Main
- Area: 130 Square Feet
- Dimensions: 13x10
Bedroom 3
- Level: Main
- Area: 117 Square Feet
- Dimensions: 9x13
Dining room
- Level: Main
- Area: 104 Square Feet
- Dimensions: 8x13
Kitchen
- Level: Main
- Area: 143 Square Feet
- Dimensions: 11x13
Laundry
- Level: Main
- Area: 143 Square Feet
- Dimensions: 11x13
Living room
- Level: Main
- Area: 234 Square Feet
- Dimensions: 18x13
Porch
- Level: Main
- Area: 180 Square Feet
- Dimensions: 22.5x8
Heating
- Forced Air
Cooling
- Central Air
Appliances
- Included: Dishwasher, Dryer, Exhaust Fan, Freezer, Range, Refrigerator, Washer, Water Softener Owned
Features
- Basement: Crawl Space
- Number of fireplaces: 1
- Fireplace features: Electric, Living Room
Interior area
- Total structure area: 1,344
- Total interior livable area: 1,344 sqft
- Finished area above ground: 1,344
- Finished area below ground: 0
Property
Parking
- Total spaces: 2
- Parking features: Detached, Gravel
- Garage spaces: 2
- Details: Garage Dimensions (22x26), Garage Door Height (7), Garage Door Width (15)
Accessibility
- Accessibility features: No Stairs Internal
Features
- Levels: One
- Stories: 1
- Patio & porch: Front Porch
- Pool features: None
- Fencing: Other
- Waterfront features: Deeded Access, Road Between Waterfront And Home, Waterfront Num(86005302), Lake Depth(86)
- Body of water: Pulaski (main bay)
Lot
- Size: 6,534 sqft
- Dimensions: 80 x 90
Details
- Additional structures: Additional Garage
- Foundation area: 1344
- Parcel number: 103123004180
- Zoning description: Residential-Single Family
Construction
Type & style
- Home type: MobileManufactured
- Property subtype: Manufactured Home
Materials
- Metal Siding, Vinyl Siding
- Roof: Age Over 8 Years,Asphalt,Pitched
Condition
- Age of Property: 29
- New construction: No
- Year built: 1996
Utilities & green energy
- Gas: Natural Gas
- Sewer: City Sewer/Connected
- Water: City Water/Connected
Community & neighborhood
Location
- Region: Buffalo
- Subdivision: Pulaski Lake Shores
HOA & financial
HOA
- Has HOA: No
Other
Other facts
- Road surface type: Paved
Price history
| Date | Event | Price |
|---|---|---|
| 3/29/2024 | Sold | $235,000-2%$175/sqft |
Source: | ||
| 3/11/2024 | Pending sale | $239,900$178/sqft |
Source: | ||
| 3/1/2024 | Listed for sale | $239,900+39.9%$178/sqft |
Source: | ||
| 11/20/2018 | Sold | $171,535-4.2%$128/sqft |
Source: | ||
| 7/26/2018 | Pending sale | $179,000$133/sqft |
Source: Edina Realty, Inc., a Berkshire Hathaway affiliate #4897694 | ||
Public tax history
| Year | Property taxes | Tax assessment |
|---|---|---|
| 2025 | $2,948 +4.1% | $227,800 -9.5% |
| 2024 | $2,832 +8.8% | $251,600 +1.9% |
| 2023 | $2,604 +17.1% | $246,800 +15.2% |
Find assessor info on the county website
Neighborhood: 55313
Nearby schools
GreatSchools rating
- 4/10Tatanka Elementary SchoolGrades: K-5Distance: 2.3 mi
- 7/10Buffalo Community Middle SchoolGrades: 6-8Distance: 2.1 mi
- 8/10Buffalo Senior High SchoolGrades: 9-12Distance: 1.8 mi
Get a cash offer in 3 minutes
Find out how much your home could sell for in as little as 3 minutes with a no-obligation cash offer.
Estimated market value
$254,500
Get a cash offer in 3 minutes
Find out how much your home could sell for in as little as 3 minutes with a no-obligation cash offer.
Estimated market value
$254,500

