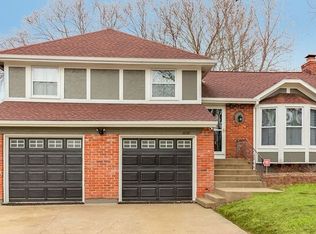HUGE Open Kitchen featuring,granite,soft close cabinets,new lighting,stainless appliances! Large eat-in dining for your entertainment needs. Beautiful floors! Master bedroom has private full bath with double vanities and closets. Finished basement features man cave area and half bath. Attic converted into 4th bedroom with private half bath. Walkout to LARGE Fenced yard with nice deck for entertaining. Newer roof, HVAC, HW heater.BACK ON MARKET NO FAULT TO SELLER. BUYERS FINANCING FELL THROUGH LAST MINUTE.
This property is off market, which means it's not currently listed for sale or rent on Zillow. This may be different from what's available on other websites or public sources.
