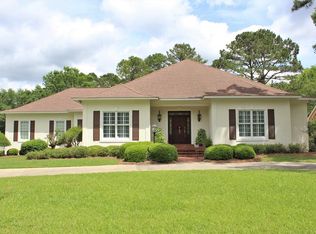Sold for $380,000 on 03/20/24
$380,000
2011 Devon Dr, Albany, GA 31721
5beds
3,518sqft
Detached Single Family
Built in 1993
0.45 Acres Lot
$404,100 Zestimate®
$108/sqft
$3,119 Estimated rent
Home value
$404,100
$384,000 - $428,000
$3,119/mo
Zestimate® history
Loading...
Owner options
Explore your selling options
What's special
Spacious 5+ Bedroom home in NW Dougherty County! Merry Acres West Subdivision is strategically located in NW Albany to shopping, schools, churches, restaurants, and medical. Don't miss this traditional home with approximately 3518 square feet. Walk inside and the downstairs configuration will surely fit your needs. Off the main entrance is a Living Room/Office/ Guest Room with access to a full size bathroom. The Dining Room is well sized and has large windows and custom trim and molding. The Great Room is the heart of the house and has an inviting fireplace with gas logs, windows and doors across the back with access to large covered porch. The Kitchen is very spacious and has a center island with cook top and bar seating, granite counter tops, tile back splash, and a home desk area. The Laundry Room is huge and can accommodate a “drop area”. It also has a laundry sink and toilet. The Master Bedroom is located downstairs and has room for a sitting area and HUGE walk-in closet. The Master Bathroom has double vanities, soaking tub, and separate tile shower. Upstairs is perfect for a family that need flexibility of usable space. Three bedrooms and two bonus rooms! One bedroom has access to a private bathroom and the other two share. The first bonus room has a wonderful built-in cabinet for all kinds of storage. The other bonus room has access from the outside staircase which makes it a perfect room for an office, teenagers, personal gym, or other uses needing private access. Other features included with this home are 1) pine flooring downstairs 2)carpet in bedrooms 3)tile in bathrooms 4)ceiling fans 5)covered porches 6)double garage 7)stainless appliances 8) 9' ceiling height 9)fenced yard 10) granite counter tops 11)built-in storage 12)architectural shingled roof 13)Rianni water heating 14)custom moldings 15)gas fireplace 16)recessed lights 17)large covered deck 18)attic with foam insulation 19)water softener 20)termite bond 21) Lake Park school district and much more. Call a Realtor for an appointment to see this lovely home in a welcoming neighborhood.
Zillow last checked: 8 hours ago
Listing updated: March 20, 2025 at 08:23pm
Listed by:
Callie Hughey Walker 229-344-5261,
HUGHEY & NEUMAN, INC.
Bought with:
Katie Hughey Gatewood, 278387
HUGHEY & NEUMAN, INC.
Source: SWGMLS,MLS#: 161325
Facts & features
Interior
Bedrooms & bathrooms
- Bedrooms: 5
- Bathrooms: 5
- Full bathrooms: 4
- 1/2 bathrooms: 1
Bedroom 2
- Level: Second
Bedroom 3
- Level: Second
Bedroom 4
- Level: Second
Bathroom
- Level: Second
Heating
- Heat: Central Electric, Fireplace(s)
Cooling
- A/C: Central Electric, Ceiling Fan(s)
Appliances
- Included: Dishwasher, Disposal, Refrigerator Icemaker, Smooth Top, Stove/Oven Electric, Stainless Steel Appliance(s), Tankless Water Heater
- Laundry: Laundry Room, Sink
Features
- Chair Rail, Crown Molding, Wide Baseboard, Kitchen Island, Built-in Bookcases, Recessed Lighting, Open Floorplan, Pantry, Separate Shower Primary, Walk-In Closet(s), Granite Counters, High Speed Internet, Paneled Walls, Walls (Sheet Rock), Entrance Foyer, Bonus Room Finished
- Flooring: Ceramic Tile, Hardwood, Carpet
- Windows: Bay Window(s), Blinds Plantation, Plantation Shutters
- Has fireplace: Yes
- Fireplace features: Gas Log
Interior area
- Total structure area: 3,518
- Total interior livable area: 3,518 sqft
Property
Parking
- Total spaces: 2
- Parking features: Double, Garage, Garage Door Opener
- Garage spaces: 2
Features
- Stories: 2
- Patio & porch: Deck, Porch Covered
- Exterior features: Sprinkler System, Sprinkler System Beds
- Fencing: Back Yard
- Waterfront features: None
Lot
- Size: 0.45 Acres
- Dimensions: 110' x 180'
- Features: Covenants/Restrictions, Curb & Gutter
Details
- Parcel number: 00350/00006/014
Construction
Type & style
- Home type: SingleFamily
- Architectural style: Traditional
- Property subtype: Detached Single Family
Materials
- HardiPlank Type, HardiPlank Type Trim
- Foundation: Crawl Space
- Roof: Shingle,Architectural
Condition
- Year built: 1993
Utilities & green energy
- Electric: Albany Utilities
- Sewer: Albany Utilities
- Water: Albany Utilities
- Utilities for property: Electricity Connected, Propane, Sewer Connected, Water Connected
Community & neighborhood
Location
- Region: Albany
- Subdivision: Merry Acres West
Other
Other facts
- Listing terms: Cash,FHA,VA Loan,Conventional
- Road surface type: Paved
Price history
| Date | Event | Price |
|---|---|---|
| 3/20/2024 | Sold | $380,000-4.8%$108/sqft |
Source: SWGMLS #161325 Report a problem | ||
| 3/4/2024 | Pending sale | $399,000$113/sqft |
Source: SWGMLS #161325 Report a problem | ||
| 3/4/2024 | Listed for sale | $399,000+36.5%$113/sqft |
Source: SWGMLS #161325 Report a problem | ||
| 1/22/2021 | Sold | $292,390-2%$83/sqft |
Source: SWGMLS #146438 Report a problem | ||
| 11/23/2020 | Listed for sale | $298,500-3.7%$85/sqft |
Source: HUGHEY & NEUMAN, INC. #146438 Report a problem | ||
Public tax history
| Year | Property taxes | Tax assessment |
|---|---|---|
| 2024 | $4,725 +2.4% | $99,040 |
| 2023 | $4,614 +7.5% | $99,040 |
| 2022 | $4,294 -0.2% | $99,040 |
Find assessor info on the county website
Neighborhood: 31721
Nearby schools
GreatSchools rating
- 6/10Lake Park Elementary SchoolGrades: PK-5Distance: 1.1 mi
- 5/10Merry Acres Middle SchoolGrades: 6-8Distance: 2.5 mi
- 5/10Westover High SchoolGrades: 9-12Distance: 0.9 mi

Get pre-qualified for a loan
At Zillow Home Loans, we can pre-qualify you in as little as 5 minutes with no impact to your credit score.An equal housing lender. NMLS #10287.
Sell for more on Zillow
Get a free Zillow Showcase℠ listing and you could sell for .
$404,100
2% more+ $8,082
With Zillow Showcase(estimated)
$412,182