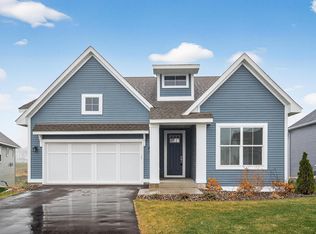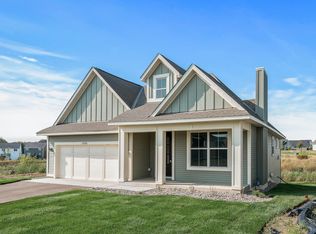Closed
Zestimate®
$414,900
2011 Coneflower Point, Buffalo, MN 55313
5beds
2,579sqft
Single Family Residence
Built in 2025
8,276.4 Square Feet Lot
$414,900 Zestimate®
$161/sqft
$2,807 Estimated rent
Home value
$414,900
$394,000 - $436,000
$2,807/mo
Zestimate® history
Loading...
Owner options
Explore your selling options
What's special
Capstone Homes presents our highly sought after Primrose III floorplan! Located in the beautiful community of Greenbriar Hills in Buffalo this neighborhood offers you pickle ball, paved walking trails, orchard, etc. Now is the time to make this move-in ready home yours! If you want function and an excellent value this is it! Boasting vaulted ceilings, 3 bedrooms, 2 baths, open concept floor plan, quartz kitchen countertops, spacious layout, and much more! An additional 2 bedrooms, a full bathroom and a large family room in the basement.
Zillow last checked: 8 hours ago
Listing updated: October 10, 2025 at 08:08am
Listed by:
Jeff H. Ledin 763-442-6768,
Capstone Realty, LLC
Bought with:
Heidi Huseth
RE/MAX Advantage Plus
Source: NorthstarMLS as distributed by MLS GRID,MLS#: 6768726
Facts & features
Interior
Bedrooms & bathrooms
- Bedrooms: 5
- Bathrooms: 3
- Full bathrooms: 2
- 3/4 bathrooms: 1
Bedroom 1
- Level: Main
- Area: 216 Square Feet
- Dimensions: 18x12
Bedroom 2
- Level: Main
- Area: 100 Square Feet
- Dimensions: 10x10
Bedroom 3
- Level: Main
- Area: 100 Square Feet
- Dimensions: 10x10
Bedroom 4
- Level: Basement
- Area: 143 Square Feet
- Dimensions: 13x11
Bedroom 5
- Level: Basement
- Area: 110 Square Feet
- Dimensions: 10x11
Dining room
- Level: Main
- Area: 15 Square Feet
- Dimensions: 1x15
Family room
- Level: Basement
- Area: 342 Square Feet
- Dimensions: 18x19
Foyer
- Level: Main
- Area: 49 Square Feet
- Dimensions: 7x7
Great room
- Level: Main
- Area: 234 Square Feet
- Dimensions: 13x18
Kitchen
- Level: Main
- Area: 135 Square Feet
- Dimensions: 9x15
Heating
- Forced Air
Cooling
- Central Air
Appliances
- Included: Air-To-Air Exchanger, Dishwasher, Microwave, Range, Refrigerator
Features
- Basement: Drain Tiled,Egress Window(s),Finished,Walk-Out Access
- Number of fireplaces: 1
- Fireplace features: Family Room, Gas
Interior area
- Total structure area: 2,579
- Total interior livable area: 2,579 sqft
- Finished area above ground: 1,609
- Finished area below ground: 970
Property
Parking
- Total spaces: 3
- Parking features: Attached, Asphalt
- Attached garage spaces: 3
Accessibility
- Accessibility features: None
Features
- Levels: Multi/Split
Lot
- Size: 8,276 sqft
- Dimensions: 41 x 130 x 79 x 47 x 120
- Features: Sod Included in Price, Wooded
Details
- Foundation area: 970
- Parcel number: 103257004020
- Zoning description: Residential-Single Family
Construction
Type & style
- Home type: SingleFamily
- Property subtype: Single Family Residence
Materials
- Vinyl Siding, Concrete, Frame
- Roof: Age 8 Years or Less
Condition
- Age of Property: 0
- New construction: Yes
- Year built: 2025
Utilities & green energy
- Electric: Circuit Breakers, 200+ Amp Service
- Gas: Natural Gas
- Sewer: City Sewer/Connected
- Water: City Water/Connected
Community & neighborhood
Location
- Region: Buffalo
- Subdivision: Greenbriar Hills Second Add
HOA & financial
HOA
- Has HOA: Yes
- HOA fee: $32 monthly
- Services included: Other
- Association name: First Service Residential
- Association phone: 952-277-2724
Price history
| Date | Event | Price |
|---|---|---|
| 10/10/2025 | Sold | $414,900-1.2%$161/sqft |
Source: | ||
| 8/24/2025 | Pending sale | $419,900$163/sqft |
Source: | ||
| 8/7/2025 | Listed for sale | $419,900$163/sqft |
Source: | ||
Public tax history
Tax history is unavailable.
Neighborhood: 55313
Nearby schools
GreatSchools rating
- 4/10Tatanka Elementary SchoolGrades: K-5Distance: 2.4 mi
- 7/10Buffalo Community Middle SchoolGrades: 6-8Distance: 2.4 mi
- 8/10Buffalo Senior High SchoolGrades: 9-12Distance: 1.4 mi
Get a cash offer in 3 minutes
Find out how much your home could sell for in as little as 3 minutes with a no-obligation cash offer.
Estimated market value
$414,900
Get a cash offer in 3 minutes
Find out how much your home could sell for in as little as 3 minutes with a no-obligation cash offer.
Estimated market value
$414,900


