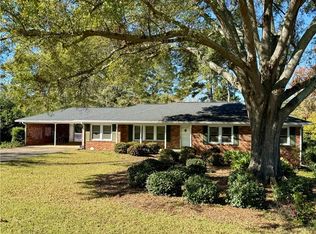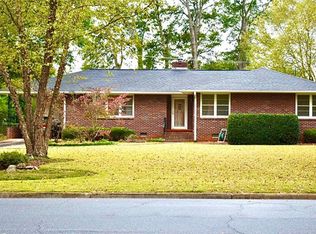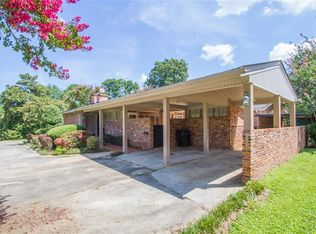Sold for $308,700
$308,700
2011 College Ave, Anderson, SC 29621
3beds
1,761sqft
Single Family Residence
Built in ----
0.51 Acres Lot
$325,700 Zestimate®
$175/sqft
$1,735 Estimated rent
Home value
$325,700
$309,000 - $342,000
$1,735/mo
Zestimate® history
Loading...
Owner options
Explore your selling options
What's special
This is it, welcome to your new home! Enjoy the craftsmanship of this older home with the peace of mind given with a new roof, plumbing, electrical, flooring that has been replaced over the past year and the HVAC just several years prior. I'm telling you how amazing this location is. It takes just a few minutes to walk or bike to main street for dining or shopping! Enter the home and take note of the upgraded LVP floors, wide hallways and doors throughout. Make your way to the left and be greeted with the living room and dining room that opens to the oversized kitchen. Leathered black granite countertops, abundant cabinetry, brand new stainless steel refridferator and the new Kitchen Aid stainless steel 5 burner gas stove is perfect for the chef of the home. Have company visit in the den with the gas fireplace while you prepare meals that opens to the kitchen. There is a small ramp as you enter through the carport to the mudroom and laundry for the need to access the home too. From the den, you can enter the large, fenced in back yard that contains a large outbuilding. As you come back into the home, did you notice the newly completed bathrooms? Down the hall are the bedrooms and the owners suit has double closets for all your storage needs. This home is fully updated and is zoned for award winning Concord elementary, McCants Middle and T.L Hanna High schools. What are you waiting for? Schedule your showing today.
Zillow last checked: 10 hours ago
Listing updated: October 09, 2024 at 06:45am
Listed by:
Amanda West 864-354-9807,
Daniel & Company Real Estate, LLC
Bought with:
Amanda West, 108123
Daniel & Company Real Estate, LLC
Source: WUMLS,MLS#: 20262980 Originating MLS: Western Upstate Association of Realtors
Originating MLS: Western Upstate Association of Realtors
Facts & features
Interior
Bedrooms & bathrooms
- Bedrooms: 3
- Bathrooms: 2
- Full bathrooms: 2
- Main level bathrooms: 2
- Main level bedrooms: 3
Primary bedroom
- Level: Main
- Dimensions: 12x12
Bedroom 2
- Level: Main
- Dimensions: 11x12
Bedroom 3
- Level: Main
- Dimensions: 11x12
Den
- Level: Main
- Dimensions: 15x12
Dining room
- Level: Main
- Dimensions: 11x12
Kitchen
- Level: Main
- Dimensions: 17x12
Laundry
- Level: Main
- Dimensions: 10x6
Living room
- Level: Main
- Dimensions: 14x12
Pantry
- Level: Main
- Dimensions: 3x7
Heating
- Central, Gas
Cooling
- Central Air, Forced Air
Appliances
- Included: Dryer, Dishwasher, Disposal, Gas Oven, Gas Range, Gas Water Heater, Microwave, Refrigerator, Washer
Features
- Ceiling Fan(s), Bath in Primary Bedroom, Main Level Primary, Pull Down Attic Stairs, Smooth Ceilings, Tub Shower, Walk-In Closet(s)
- Flooring: Luxury Vinyl Plank
- Doors: Storm Door(s)
- Windows: Vinyl
- Basement: None,Crawl Space
Interior area
- Total structure area: 1,694
- Total interior livable area: 1,761 sqft
- Finished area above ground: 1,761
- Finished area below ground: 0
Property
Parking
- Total spaces: 1
- Parking features: Attached Carport, Driveway
- Garage spaces: 1
- Has carport: Yes
Features
- Levels: One
- Stories: 1
- Patio & porch: Patio
- Exterior features: Fence, Patio, Storm Windows/Doors
- Fencing: Yard Fenced
Lot
- Size: 0.51 Acres
- Features: City Lot, Level, Subdivision, Trees
Details
- Parcel number: 1221704007
Construction
Type & style
- Home type: SingleFamily
- Architectural style: Ranch
- Property subtype: Single Family Residence
Materials
- Brick
- Foundation: Crawlspace
- Roof: Architectural,Shingle
Utilities & green energy
- Sewer: Public Sewer
- Water: Public
Community & neighborhood
Location
- Region: Anderson
- Subdivision: Bellview Estates
HOA & financial
HOA
- Has HOA: No
Other
Other facts
- Listing agreement: Exclusive Right To Sell
Price history
| Date | Event | Price |
|---|---|---|
| 7/12/2023 | Sold | $308,700-3.5%$175/sqft |
Source: | ||
| 5/30/2023 | Pending sale | $320,000$182/sqft |
Source: | ||
| 5/30/2023 | Listed for sale | $320,000$182/sqft |
Source: | ||
| 5/24/2023 | Contingent | $320,000$182/sqft |
Source: | ||
| 5/19/2023 | Listed for sale | $320,000+12.7%$182/sqft |
Source: | ||
Public tax history
| Year | Property taxes | Tax assessment |
|---|---|---|
| 2024 | -- | $12,400 -27% |
| 2023 | $4,813 +107.5% | $16,980 +202.1% |
| 2022 | $2,320 +6.4% | $5,620 +15.2% |
Find assessor info on the county website
Neighborhood: 29621
Nearby schools
GreatSchools rating
- 6/10Concord Elementary SchoolGrades: PK-5Distance: 0.8 mi
- 7/10Mccants Middle SchoolGrades: 6-8Distance: 1.1 mi
- 8/10T. L. Hanna High SchoolGrades: 9-12Distance: 3.3 mi
Schools provided by the listing agent
- Elementary: Concord Elem
- Middle: Mccants Middle
- High: Tl Hanna High
Source: WUMLS. This data may not be complete. We recommend contacting the local school district to confirm school assignments for this home.
Get a cash offer in 3 minutes
Find out how much your home could sell for in as little as 3 minutes with a no-obligation cash offer.
Estimated market value$325,700
Get a cash offer in 3 minutes
Find out how much your home could sell for in as little as 3 minutes with a no-obligation cash offer.
Estimated market value
$325,700


