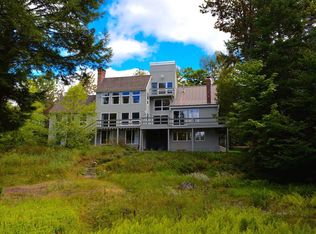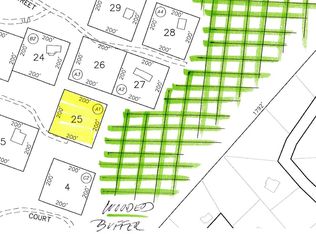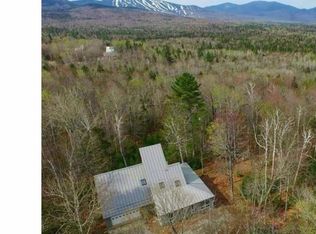$10,000 reduction for this spacious home in a private setting with a large 2 level deck and wintertime views of Sugarloaf. New carpet throughout and downstairs bathroom renovated. Living room has cathedral ceiling, gas fireplace, and leads right to the deck. Den/2nd living area has lots of natural light. Last house on dead end road where there is access to snowmobile/mtn biking/snowshoe trails. Fully furnished. "as is" price of $219,900
This property is off market, which means it's not currently listed for sale or rent on Zillow. This may be different from what's available on other websites or public sources.


