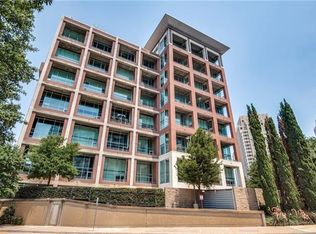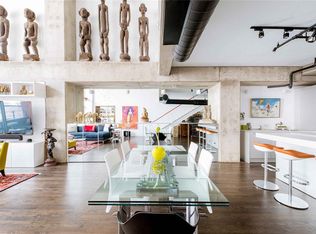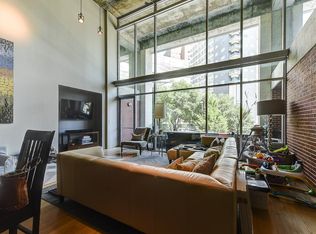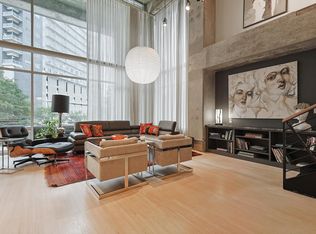Beautiful top floor condo under market! A must see. Please call 972-998-9000 to schedule your time to view. Extraordinary custom top floor double unit loft located in the heart of exciting Uptown. Designed for grand entertaining and intimate occasions. Dramatic living spaces feature 19 foot glass windows with amazing views of the spectacular architecture and life of Dallas. Sophisticated details and finishes have been incorporated throughout this one of a kind home. Other features includes two large master suites, two offices, incredible bar, kitchen, four parking spaces, fabulous amenities and much more! Truly a must see!! Please contact 972-998-9000 and save the agent fee. We are eager to work with you directly! NO REAL ESTATE AGENTS, PLEASE. THAT IS, UNLESS THERE IS A VIABLE BUYER.
This property is off market, which means it's not currently listed for sale or rent on Zillow. This may be different from what's available on other websites or public sources.



