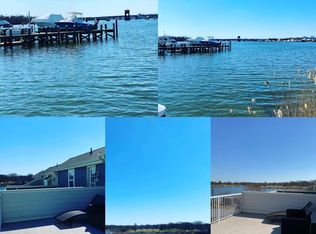BREATHTAKING SUNRISE EVERY MORNING & THE GLOW OF THE SUNSET EVERY EVENING WHILE ENJOYING THE WATER VIEW FROM EVERY ROOM. THIS EOG FOUR STORY TOWNHOUSE HAS AN OPEN FLOOR PLAN ON THE MAIN LEVEL WITH 9 FT CEILINGS AND ELEVATOR. SKYDECK OVERLOOKING SPARROWS POINT COUNTRY CLUB BOASTS LOFT WITH WET BAR & 2 WAY FIREPLACE. PRIVATE COMMUNITY WITH NATURAL WETLANDS & WILDLIFE, WALKING PATH, PIER & BOAT LIFT.
This property is off market, which means it's not currently listed for sale or rent on Zillow. This may be different from what's available on other websites or public sources.
