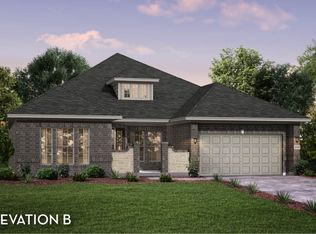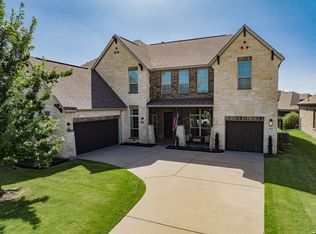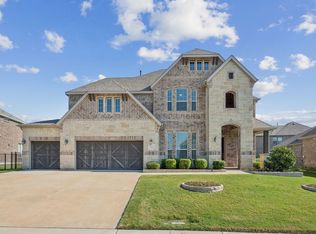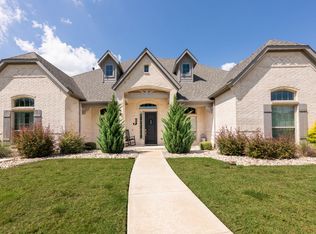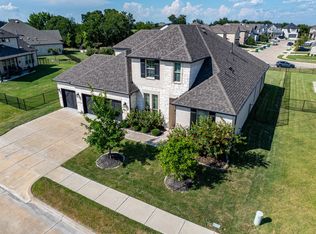Welcome to this exquisite 3,712 sq ft home located in the prestigious Heath Golf & Yacht Club. This beautiful property features 5 spacious bds and 5 bathrooms, offering luxurious living spaces and elegant designs throughout. The heart of the home is the open concept kitchen, perfect for both entertaining and everyday living. It boasts an L-shaped island, ideal for meal prep or casual dining, and a cozy breakfast nook with a charming coffee bar a perfect spot to start your day. The inviting living room showcases a stone, gas log fireplace, creating a warm and welcoming atmosphere, and is adjacent to the formal 2 story dining room, offering a seamless flow for entertaining guests. Large windows provide stunning views of the upgraded stamped concrete patio, extending your living space to the outdoors. The large primary suite is a true retreat, with a beautifully designed en-suite bathroom that includes a corner tub, a walk-in shower with a seat, and dual vanities. His and her separate closets ensure plenty of storage and privacy. For the car enthusiast or tech savvy homeowner, the three-car garage is equipped with Stage 3 EV chargers, making it a convenient and future-proof addition. On the first floor, you'll also find a private study and a powder room, offering a peaceful and functional space. A circular staircase leads to the second floor, where you’ll find four additional bedrooms and three full baths, ensuring comfort and privacy for everyone in the family. The spacious game room is a highlight, offering a fantastic place for relaxation and entertainment. It opens to a 12'x15' covered balcony with breathtaking views of the Heath Golf & Yacht Club neighborhood and the meticulously maintained golf course. The view of the course is nothing short of spectacular, making this home truly amazing. This is a rare opportunity to own a home that blends luxury, comfort, and functionality in the highly sought-after Heath Golf & Yacht Club. Don’t miss out on this dream home!
For sale
$869,000
2011 Cansler Ct, Heath, TX 75126
5beds
3,712sqft
Est.:
Single Family Residence
Built in 2022
0.26 Acres Lot
$-- Zestimate®
$234/sqft
$195/mo HOA
What's special
Stone gas log fireplaceLarge windowsBreathtaking viewsEn-suite bathroomL-shaped islandPrivate studySpacious game room
- 271 days |
- 127 |
- 7 |
Zillow last checked: 8 hours ago
Listing updated: March 17, 2025 at 08:15am
Listed by:
Kellee Kath 0814390 972-771-6970,
Regal, REALTORS 972-771-6970
Source: NTREIS,MLS#: 20869803
Tour with a local agent
Facts & features
Interior
Bedrooms & bathrooms
- Bedrooms: 5
- Bathrooms: 5
- Full bathrooms: 4
- 1/2 bathrooms: 1
Primary bedroom
- Features: Dual Sinks, Double Vanity, En Suite Bathroom, Garden Tub/Roman Tub, Separate Shower, Walk-In Closet(s)
- Level: First
- Dimensions: 15 x 17
Bedroom
- Features: Ceiling Fan(s), Walk-In Closet(s)
- Level: Second
- Dimensions: 11 x 12
Bedroom
- Level: Second
- Dimensions: 11 x 10
Bedroom
- Features: Ceiling Fan(s), En Suite Bathroom, Walk-In Closet(s)
- Level: Second
- Dimensions: 12 x 15
Bedroom
- Features: En Suite Bathroom, Walk-In Closet(s)
- Level: Second
- Dimensions: 15 x 11
Breakfast room nook
- Features: Breakfast Bar, Built-in Features
- Level: First
- Dimensions: 10 x 10
Dining room
- Level: First
- Dimensions: 13 x 13
Game room
- Level: Second
- Dimensions: 15 x 10
Kitchen
- Features: Breakfast Bar, Built-in Features, Eat-in Kitchen, Kitchen Island, Pantry, Stone Counters, Walk-In Pantry
- Level: First
- Dimensions: 12 x 16
Living room
- Features: Fireplace
- Level: First
- Dimensions: 19 x 16
Office
- Level: First
- Dimensions: 11 x 12
Heating
- Central, ENERGY STAR/ACCA RSI Qualified Installation, ENERGY STAR Qualified Equipment, Fireplace(s), Humidity Control, Natural Gas
Cooling
- Central Air, ENERGY STAR Qualified Equipment, Gas, Humidity Control
Appliances
- Included: Some Gas Appliances, Convection Oven, Dishwasher, Electric Oven, Gas Cooktop, Disposal, Microwave, Plumbed For Gas, Water Softener, Tankless Water Heater, Vented Exhaust Fan
Features
- Built-in Features, Chandelier, Dry Bar, Decorative/Designer Lighting Fixtures, Double Vanity, Eat-in Kitchen, Granite Counters, High Speed Internet, Kitchen Island, Pantry, Cable TV, Vaulted Ceiling(s), Wired for Data, Natural Woodwork, Walk-In Closet(s), Wired for Sound
- Has basement: No
- Number of fireplaces: 1
- Fireplace features: Family Room, Insert
Interior area
- Total interior livable area: 3,712 sqft
Video & virtual tour
Property
Parking
- Total spaces: 3
- Parking features: Asphalt
- Attached garage spaces: 3
Features
- Levels: Two
- Stories: 2
- Patio & porch: Covered
- Pool features: None, Community
- Fencing: Back Yard,Fenced,Wrought Iron
Lot
- Size: 0.26 Acres
Details
- Parcel number: 000000115157
Construction
Type & style
- Home type: SingleFamily
- Architectural style: Detached
- Property subtype: Single Family Residence
Materials
- Foundation: Slab
- Roof: Asphalt,Shingle
Condition
- Year built: 2022
Utilities & green energy
- Sewer: Public Sewer
- Water: Public
- Utilities for property: Sewer Available, Water Available, Cable Available
Community & HOA
Community
- Features: Fitness Center, Golf, Pool
- Subdivision: Heath Golf & Yacht Club Tr
HOA
- Has HOA: Yes
- Services included: Association Management
- HOA fee: $195 monthly
- HOA name: Texas Star Managment
- HOA phone: 469-899-1000
Location
- Region: Heath
Financial & listing details
- Price per square foot: $234/sqft
- Tax assessed value: $670,677
- Annual tax amount: $11,792
- Date on market: 3/17/2025
- Cumulative days on market: 33 days
- Listing terms: Cash,Conventional,FHA,Other,VA Loan
- Exclusions: Hot Tub, Swim Spa, Washer, Dryer and Refrigerator
Estimated market value
Not available
Estimated sales range
Not available
$4,329/mo
Price history
Price history
| Date | Event | Price |
|---|---|---|
| 3/17/2025 | Listed for sale | $869,000+9.2%$234/sqft |
Source: NTREIS #20869803 Report a problem | ||
| 4/17/2023 | Sold | -- |
Source: NTREIS #20218544 Report a problem | ||
| 2/7/2023 | Pending sale | $795,995$214/sqft |
Source: NTREIS #20218544 Report a problem | ||
| 1/9/2023 | Price change | $795,995-4.9%$214/sqft |
Source: NTREIS #20218544 Report a problem | ||
| 12/6/2022 | Listed for sale | $836,897$225/sqft |
Source: NTREIS #20218544 Report a problem | ||
Public tax history
Public tax history
| Year | Property taxes | Tax assessment |
|---|---|---|
| 2025 | -- | $670,677 -3.8% |
| 2024 | $12,974 +24.3% | $696,978 +35.3% |
| 2023 | $10,442 +157.4% | $515,066 +445% |
Find assessor info on the county website
BuyAbility℠ payment
Est. payment
$5,717/mo
Principal & interest
$4168
Property taxes
$1050
Other costs
$499
Climate risks
Neighborhood: 75126
Nearby schools
GreatSchools rating
- 8/10Linda Lyon Elementary SchoolGrades: PK-6Distance: 0.6 mi
- 7/10Maurine Cain Middle SchoolGrades: 7-8Distance: 3.7 mi
- 7/10Rockwall-Heath High SchoolGrades: 9-12Distance: 1.9 mi
Schools provided by the listing agent
- Elementary: Linda Lyon
- Middle: Cain
- High: Rockwall
- District: Rockwall ISD
Source: NTREIS. This data may not be complete. We recommend contacting the local school district to confirm school assignments for this home.
- Loading
- Loading
