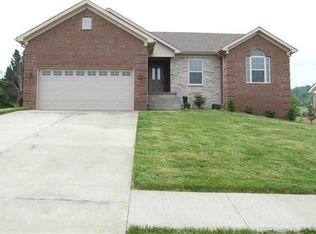Sold for $335,000
$335,000
2011 Brookstone Way, Georgetown, IN 47122
3beds
2,525sqft
Single Family Residence
Built in 2004
0.28 Acres Lot
$376,900 Zestimate®
$133/sqft
$2,514 Estimated rent
Home value
$376,900
Estimated sales range
Not available
$2,514/mo
Zestimate® history
Loading...
Owner options
Explore your selling options
What's special
MOVE IN READY!
BRICK, Updated throughout, BEAUTIFULLY Maintained. You’ll LOVE the PEACEFUL, Country, PRIVATE Setting with NO NEIGHBORS BEHIND YOU! GORGEOUS VIEWS! Established Brookstone, AWARD WINNING FLOYD CENTRAL SCHOOLS! Adjacent to NEW 200 Acre Park/Nature Preserve w/Walking Trails. 3 Beds, 3 FULL Baths, Plus 1/2 Powder Bath Main Floor and FINISHED WALKOUT! Covered Front Porch, Vaulted Living Room, HARDWOOD Flooring, Electric FP STAYS! Lrg Eat-in Kitchen, STAINLESS APPLS, Granite, Backsplash, Walkout to NEW TREX Deck (2018). 1st FLOOR MASTER w/ Hardwood Flooring, Lrg Main Bath w/Double Vanity, Jetted Tub/Shower, Lrg Walk-In Closet. Upstairs Hosts 2 Beds w/Walk-in Closets and NEW CARPET, Updated FULL BATH, and OPEN LOFT Area/Office/Reading Nook. FINISHED LOWER LEVEL WALKOUT! Covered Patio Area, Natural Light, Wonderful TV Rec Space, Bev Fridge, NEW HARDWOOD, Game/Billiard Area, (could be potential 4th Bed). 3rd FULL Bath, Lrg Heated/Cooled Utility Garage/Shop, (Bench does NOT STAY). NEW ROOF 2022, NEW WINDOWS/Rear Door 2019, HVAC NEW 2016, NEW FIXTURES 2023/24. Extra Concrete Driveway added 2023, Lrg 2 Car Garage w/Insulated Garage Door and MORE! This won’t last long!!!!!! Sq ft & rm sz approx.
Zillow last checked: 8 hours ago
Listing updated: October 18, 2024 at 05:52am
Listed by:
David B Bauer,
Schuler Bauer Real Estate Services ERA Powered (N,
Dayna Ashley,
Schuler Bauer Real Estate Services ERA Powered (N
Bought with:
Nicole Dudley, RB20000378
Schuler Bauer Real Estate Services ERA Powered (N
Source: SIRA,MLS#: 2024010141 Originating MLS: Southern Indiana REALTORS Association
Originating MLS: Southern Indiana REALTORS Association
Facts & features
Interior
Bedrooms & bathrooms
- Bedrooms: 3
- Bathrooms: 4
- Full bathrooms: 3
- 1/2 bathrooms: 1
Primary bedroom
- Description: Flooring: Wood
- Level: First
- Dimensions: 11 x 13
Bedroom
- Description: New Carpet, Walk-in closet,Flooring: Carpet
- Level: Second
- Dimensions: 11 x 15
Bedroom
- Description: New Carpet, Walk-in closet,Flooring: Carpet
- Level: Second
- Dimensions: 11 x 11
Dining room
- Description: eat-in kitchen,Flooring: Wood
- Level: First
Other
- Description: Double Vanity, Lrg Walk-in Closet,Flooring: Tile
- Level: First
Other
- Description: Flooring: Tile
- Level: Lower
Half bath
- Description: Flooring: Wood
- Level: First
Half bath
- Description: Flooring: Tile
- Level: Second
Kitchen
- Description: Granite, Backsplash, Stainless,Flooring: Wood
- Level: First
- Dimensions: 17 x 18
Living room
- Description: Vaulted, Open, Electric FP, Updated,Flooring: Wood
- Level: First
- Dimensions: 15 x 22
Other
- Description: Open on both sides, office, reading nook,Flooring: Wood
- Level: Second
- Dimensions: 9 x 12
Other
- Description: Rec room. Walk-out, Newer Flooring,Flooring: Wood
- Level: Lower
- Dimensions: 11 x 22
Other
- Description: Game rom, Natural light, Potential 4th bed/gaming,Flooring: Carpet
- Level: Lower
- Dimensions: 12 x 14
Other
- Description: workshop. Heated and cooled, walkout
- Level: Lower
Heating
- Heat Pump
Cooling
- Central Air
Appliances
- Included: Dishwasher, Disposal, Microwave, Oven, Range, Refrigerator
- Laundry: Main Level, Other
Features
- Bookcases, Ceramic Bath, Ceiling Fan(s), Home Office, Jetted Tub, Bath in Primary Bedroom, Main Level Primary, Open Floorplan, Split Bedrooms, Storage, Cable TV, Vaulted Ceiling(s)
- Windows: Blinds, Thermal Windows
- Basement: Full,Finished,Partially Finished,Walk-Out Access
- Number of fireplaces: 1
- Fireplace features: Electric
Interior area
- Total structure area: 2,525
- Total interior livable area: 2,525 sqft
- Finished area above ground: 1,600
- Finished area below ground: 925
Property
Parking
- Total spaces: 2
- Parking features: Attached, Garage Faces Front, Garage, Garage Door Opener
- Attached garage spaces: 2
- Has uncovered spaces: Yes
Features
- Levels: One and One Half,Two
- Stories: 2
- Patio & porch: Covered, Deck, Patio, Porch
- Exterior features: Deck, Landscaping, Paved Driveway, Porch, Patio
- Has spa: Yes
- Has view: Yes
- View description: Park/Greenbelt, Panoramic, Scenic
Lot
- Size: 0.28 Acres
Details
- Additional structures: Shed(s)
- Parcel number: 22003400248000003
- Zoning: Residential
- Zoning description: Residential
Construction
Type & style
- Home type: SingleFamily
- Architectural style: One and One Half Story,Two Story
- Property subtype: Single Family Residence
Materials
- Brick, Frame, Vinyl Siding
- Foundation: Poured
Condition
- New construction: No
- Year built: 2004
Utilities & green energy
- Sewer: Public Sewer
- Water: Connected, Public
Community & neighborhood
Location
- Region: Georgetown
- Subdivision: Brookstone
HOA & financial
HOA
- Has HOA: Yes
- HOA fee: $100 annually
Other
Other facts
- Listing terms: Cash,Conventional,FHA,VA Loan
- Road surface type: Paved
Price history
| Date | Event | Price |
|---|---|---|
| 10/15/2024 | Sold | $335,000-4.3%$133/sqft |
Source: | ||
| 9/13/2024 | Pending sale | $349,900$139/sqft |
Source: | ||
| 8/30/2024 | Price change | $349,900-2.8%$139/sqft |
Source: | ||
| 8/23/2024 | Price change | $359,900-2.7%$143/sqft |
Source: | ||
| 8/16/2024 | Listed for sale | $369,900$146/sqft |
Source: | ||
Public tax history
| Year | Property taxes | Tax assessment |
|---|---|---|
| 2024 | $2,466 +5.3% | $300,000 +8.9% |
| 2023 | $2,343 +4.7% | $275,400 +10.2% |
| 2022 | $2,238 +3% | $249,900 +6.3% |
Find assessor info on the county website
Neighborhood: 47122
Nearby schools
GreatSchools rating
- 9/10Georgetown Elementary SchoolGrades: PK-4Distance: 1.2 mi
- 7/10Highland Hills Middle SchoolGrades: 5-8Distance: 2.9 mi
- 10/10Floyd Central High SchoolGrades: 9-12Distance: 3.4 mi
Get pre-qualified for a loan
At Zillow Home Loans, we can pre-qualify you in as little as 5 minutes with no impact to your credit score.An equal housing lender. NMLS #10287.
Sell for more on Zillow
Get a Zillow Showcase℠ listing at no additional cost and you could sell for .
$376,900
2% more+$7,538
With Zillow Showcase(estimated)$384,438
