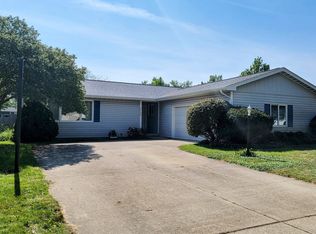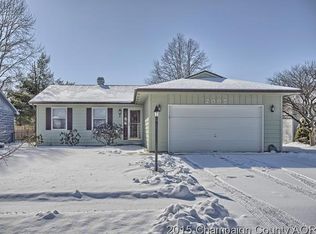Closed
$221,000
2011 Bittersweet Dr, Champaign, IL 61821
3beds
1,660sqft
Single Family Residence
Built in 1987
-- sqft lot
$227,100 Zestimate®
$133/sqft
$1,931 Estimated rent
Home value
$227,100
Estimated sales range
Not available
$1,931/mo
Zestimate® history
Loading...
Owner options
Explore your selling options
What's special
Welcome to 2011 Bittersweet - a solid 3-bedroom, 2-bath home with great bones and endless potential! With a little elbow grease, this house could become your dream home. It features a spacious 2-car garage, fully fenced yard, and a functional layout ready for your personal touch. The home does need some TLC, including paint, flooring, and general updates, but the opportunity is there to make it truly shine. Part of an estate, this property is being sold as-is - perfect for a handy buyer or investor looking for a project with promise.
Zillow last checked: 8 hours ago
Listing updated: June 18, 2025 at 06:44am
Listing courtesy of:
Carol Meinhart, ABR,GRI,SFR 217-840-3328,
The Real Estate Group,Inc
Bought with:
Carol Meinhart, ABR,GRI,SFR
The Real Estate Group,Inc
Source: MRED as distributed by MLS GRID,MLS#: 12334193
Facts & features
Interior
Bedrooms & bathrooms
- Bedrooms: 3
- Bathrooms: 2
- Full bathrooms: 2
Primary bedroom
- Features: Flooring (Carpet), Bathroom (Full)
- Level: Main
- Area: 196 Square Feet
- Dimensions: 14X14
Bedroom 2
- Features: Flooring (Carpet)
- Level: Main
- Area: 156 Square Feet
- Dimensions: 13X12
Bedroom 3
- Features: Flooring (Carpet)
- Level: Main
- Area: 144 Square Feet
- Dimensions: 12X12
Dining room
- Features: Flooring (Carpet)
- Level: Main
- Area: 156 Square Feet
- Dimensions: 13X12
Kitchen
- Features: Flooring (Vinyl)
- Level: Main
- Area: 132 Square Feet
- Dimensions: 12X11
Living room
- Features: Flooring (Carpet)
- Level: Main
- Area: 437 Square Feet
- Dimensions: 23X19
Heating
- Natural Gas, Forced Air
Cooling
- Central Air
Appliances
- Included: Range, Dishwasher, Refrigerator, Washer, Dryer
Features
- Basement: Crawl Space
- Number of fireplaces: 1
- Fireplace features: Gas Log, Living Room
Interior area
- Total structure area: 1,660
- Total interior livable area: 1,660 sqft
- Finished area below ground: 0
Property
Parking
- Total spaces: 2
- Parking features: Concrete, On Site, Garage Owned, Attached, Garage
- Attached garage spaces: 2
Accessibility
- Accessibility features: No Disability Access
Features
- Stories: 1
Lot
- Dimensions: 99X113X55X110
Details
- Parcel number: 452022481016
- Special conditions: None
Construction
Type & style
- Home type: SingleFamily
- Architectural style: Ranch
- Property subtype: Single Family Residence
Materials
- Vinyl Siding
Condition
- New construction: No
- Year built: 1987
Utilities & green energy
- Sewer: Public Sewer
- Water: Public
Community & neighborhood
Location
- Region: Champaign
Other
Other facts
- Listing terms: Conventional
- Ownership: Fee Simple
Price history
| Date | Event | Price |
|---|---|---|
| 6/17/2025 | Sold | $221,000+11.1%$133/sqft |
Source: | ||
| 4/23/2025 | Pending sale | $199,000$120/sqft |
Source: | ||
| 4/18/2025 | Listed for sale | $199,000$120/sqft |
Source: | ||
Public tax history
| Year | Property taxes | Tax assessment |
|---|---|---|
| 2024 | $6,820 +15.9% | $78,210 +9.8% |
| 2023 | $5,882 +7.1% | $71,230 +8.4% |
| 2022 | $5,491 +2.7% | $65,710 +2% |
Find assessor info on the county website
Neighborhood: 61821
Nearby schools
GreatSchools rating
- 3/10Robeson Elementary SchoolGrades: K-5Distance: 0.7 mi
- 3/10Jefferson Middle SchoolGrades: 6-8Distance: 1.4 mi
- 6/10Centennial High SchoolGrades: 9-12Distance: 1.5 mi
Schools provided by the listing agent
- District: 4
Source: MRED as distributed by MLS GRID. This data may not be complete. We recommend contacting the local school district to confirm school assignments for this home.

Get pre-qualified for a loan
At Zillow Home Loans, we can pre-qualify you in as little as 5 minutes with no impact to your credit score.An equal housing lender. NMLS #10287.

