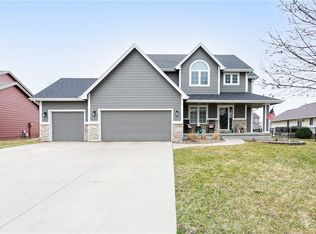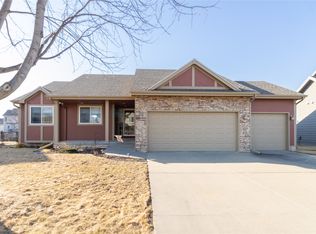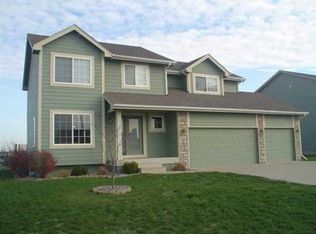Sold for $308,000 on 06/16/25
$308,000
2011 3rd Ave SW, Altoona, IA 50009
3beds
1,582sqft
Single Family Residence
Built in 2004
0.34 Acres Lot
$309,400 Zestimate®
$195/sqft
$2,127 Estimated rent
Home value
$309,400
$294,000 - $325,000
$2,127/mo
Zestimate® history
Loading...
Owner options
Explore your selling options
What's special
Welcome to Ironwood, Altoona’s desirable neighborhood. This ranch with nearly 1,600 finished sqft showcases an open floor plan with beautiful laminate LVP flooring paired with painted woodwork. Floor to ceiling windows give views to the cozy neighborhood. All updated appliances are included in the well appointed kitchen. The dining area views sliders to the deck overlooking the fenced backyard. Clean up is easy with drop zone in the laundry room with a utility sink near the attached garage. Three bedrooms include two guest bedrooms near the full bath. The primary suite has plenty of sunlight with multiple windows, walk-in closet and private bath to include, shower. Many updates of this home include paint, appliances, fixtures, newer roof, brand new egress windows, and extra insulation added in the basement for added efficiency. Chill and grill on the deck that overlooks the yard and shaded in the early evening from the western sunset. This location is near Clay Elementary in the desired SEPolk School District, Pirate Park, pickle ball courts and an easy commute to the big box stores of Bass Pro, Outlets of Des Moines. Prairie Meadows and Adventureland are just minutes to fun entertainment. Welcome to Home!
Zillow last checked: 8 hours ago
Listing updated: June 16, 2025 at 01:58pm
Listed by:
Pennie Carroll (515)490-8025,
Pennie Carroll & Associates
Bought with:
Tetrick, Hilary M
RE/MAX Precision
Source: DMMLS,MLS#: 715850 Originating MLS: Des Moines Area Association of REALTORS
Originating MLS: Des Moines Area Association of REALTORS
Facts & features
Interior
Bedrooms & bathrooms
- Bedrooms: 3
- Bathrooms: 2
- Full bathrooms: 1
- 3/4 bathrooms: 1
- Main level bedrooms: 3
Heating
- Forced Air, Gas, Natural Gas
Cooling
- Central Air
Appliances
- Included: Dryer, Dishwasher, Microwave, Refrigerator, Stove, Washer
- Laundry: Main Level
Features
- Dining Area, Window Treatments
- Flooring: Carpet, Vinyl
- Basement: Egress Windows,Unfinished
Interior area
- Total structure area: 1,582
- Total interior livable area: 1,582 sqft
Property
Parking
- Total spaces: 2
- Parking features: Attached, Garage, Two Car Garage
- Attached garage spaces: 2
Accessibility
- Accessibility features: See Remarks
Features
- Patio & porch: Deck
- Exterior features: Deck
- Fencing: Chain Link
Lot
- Size: 0.34 Acres
- Features: Corner Lot
Details
- Parcel number: 17100360919000
- Zoning: R-5
Construction
Type & style
- Home type: SingleFamily
- Architectural style: Ranch,Traditional
- Property subtype: Single Family Residence
Materials
- Brick, Vinyl Siding
- Foundation: Poured
Condition
- Year built: 2004
Details
- Builder name: Landmark
- Warranty included: Yes
Utilities & green energy
- Sewer: Public Sewer
- Water: Public
Community & neighborhood
Security
- Security features: Smoke Detector(s)
Community
- Community features: Sidewalks
Location
- Region: Altoona
Other
Other facts
- Listing terms: Cash,Contract,FHA,USDA Loan
- Road surface type: Concrete
Price history
| Date | Event | Price |
|---|---|---|
| 6/16/2025 | Sold | $308,000-3.6%$195/sqft |
Source: | ||
| 5/3/2025 | Pending sale | $319,500$202/sqft |
Source: | ||
| 4/17/2025 | Price change | $319,500+0.2%$202/sqft |
Source: | ||
| 8/28/2024 | Price change | $319,000-2.7%$202/sqft |
Source: | ||
| 7/16/2024 | Price change | $328,000-2.1%$207/sqft |
Source: | ||
Public tax history
| Year | Property taxes | Tax assessment |
|---|---|---|
| 2024 | $4,570 -0.6% | $282,800 |
| 2023 | $4,596 +1.3% | $282,800 +20.8% |
| 2022 | $4,536 -6.6% | $234,100 |
Find assessor info on the county website
Neighborhood: 50009
Nearby schools
GreatSchools rating
- 5/10Clay Elementary SchoolGrades: PK-5Distance: 0.7 mi
- 6/10Spring Creek - 6th GradeGrades: 6Distance: 2.7 mi
- 4/10Southeast Polk High SchoolGrades: 9-12Distance: 2.6 mi
Schools provided by the listing agent
- District: Southeast Polk
Source: DMMLS. This data may not be complete. We recommend contacting the local school district to confirm school assignments for this home.

Get pre-qualified for a loan
At Zillow Home Loans, we can pre-qualify you in as little as 5 minutes with no impact to your credit score.An equal housing lender. NMLS #10287.
Sell for more on Zillow
Get a free Zillow Showcase℠ listing and you could sell for .
$309,400
2% more+ $6,188
With Zillow Showcase(estimated)
$315,588

