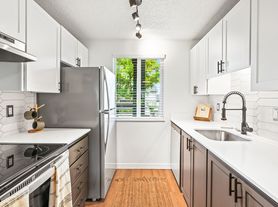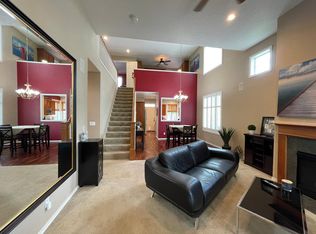4 bedroom 3 bath home in Tualatin with separate living quarters
Discover your dream home at 20109 SW 71st Ave, Tualatin! This stunning tri-level residence boasts 4 bedrooms and 3 full baths, offering ample space and comfort. Upstairs, three bedrooms and two baths provide privacy and convenience, while the main level features a spacious living area, dining room, and a modern kitchen perfect for entertaining.
Downstairs, you'll find a large living space, an additional bedroom, and another full bath, ideal for guests or extended family. Step outside to enjoy the beautifully landscaped and fully fenced backyard, offering a serene retreat for relaxation and outdoor gatherings.
Located in a desirable neighborhood, this home offers the convenience of walking distance to Atfalati Park, ensuring easy access to recreational activities and natural beauty. Don't miss out on the opportunity to make this exquisite property your own!
Tenant to verify sqft & schools.
Bridgeport Elementary
Hazelbrook Middle
Tualatin High School
Rent $3,200
Security Deposit $3,100
Cleaning Deposit $400
Pet Deposit $500 per pet Contact us to schedule a showing.
House for rent
$3,200/mo
20109 SW 71st Ave, Tualatin, OR 97062
4beds
2,100sqft
Price may not include required fees and charges.
Single family residence
Available now
Cats, dogs OK
None
None laundry
None parking
-- Heating
What's special
- 27 days |
- -- |
- -- |
Travel times
Looking to buy when your lease ends?
Consider a first-time homebuyer savings account designed to grow your down payment with up to a 6% match & 3.83% APY.
Facts & features
Interior
Bedrooms & bathrooms
- Bedrooms: 4
- Bathrooms: 3
- Full bathrooms: 3
Cooling
- Contact manager
Appliances
- Laundry: Contact manager
Interior area
- Total interior livable area: 2,100 sqft
Property
Parking
- Parking features: Contact manager
- Details: Contact manager
Features
- Exterior features: Heating system: none
Details
- Parcel number: 2S125AB06600
Construction
Type & style
- Home type: SingleFamily
- Property subtype: Single Family Residence
Community & HOA
Location
- Region: Tualatin
Financial & listing details
- Lease term: Contact For Details
Price history
| Date | Event | Price |
|---|---|---|
| 9/30/2025 | Listed for rent | $3,200$2/sqft |
Source: Zillow Rentals | ||
| 9/30/2025 | Listing removed | $3,200$2/sqft |
Source: Zillow Rentals | ||
| 9/11/2025 | Listed for rent | $3,200$2/sqft |
Source: Zillow Rentals | ||
| 7/18/2024 | Listing removed | -- |
Source: Zillow Rentals | ||
| 7/14/2024 | Listed for rent | $3,200$2/sqft |
Source: Zillow Rentals | ||

