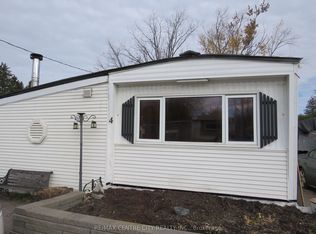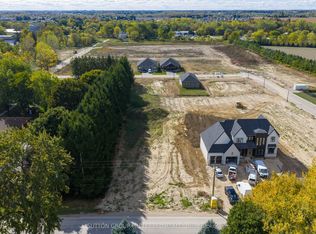Home Sweet Country Home! This is simply a perfect home for those looking for a little piece of land yet still be conveniently located minutes to the city. Situated on a .55 acre lot tucked into a background of mature trees and surrounded by a hazelnut grove, this 3 bedroom, 1 bathroom home has the right amount of property to give you the space and privacy you crave! Inside you'll find a bright and spacious great room with skylights and vaulted ceilings which walks out to the deck. On those cooler nights, you can get cozy by the wood stove and roast some marshmallows (WETT certified). Lots of natural light throughout with a large bay window in the dining room and kitchen. Perfect for entertaining with the open concept main floor. Entering thru the side entrance and into the spacious foyer, there is opportunity to create an office area here and have access to both the entrance and the attached garage--excellent option for someone who works from home. Separate Heated Workshop measures (approx) 25'x40', equipped with separate hydro service and gas furnace with drive up access, double door and lots of parking. Grounds have lovely country gardens and fire-pit. Come relax and enjoy country living! Freshly painted throughout (2021),new flooring on upper level (2021),furnace (2021),Culligan Ultraviolet Water Filtration System (2019),roof (2015).
This property is off market, which means it's not currently listed for sale or rent on Zillow. This may be different from what's available on other websites or public sources.

