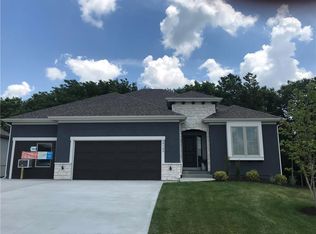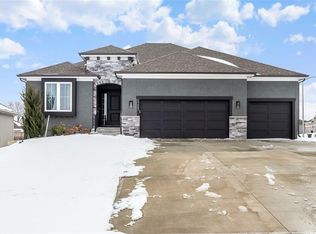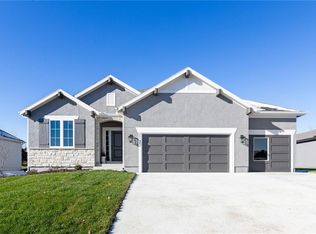Sold
Price Unknown
20109 Cooper St, Spring Hill, KS 66083
4beds
2,841sqft
Single Family Residence
Built in 2020
10,693 Square Feet Lot
$563,800 Zestimate®
$--/sqft
$3,177 Estimated rent
Home value
$563,800
$536,000 - $592,000
$3,177/mo
Zestimate® history
Loading...
Owner options
Explore your selling options
What's special
Marietta, model home now available for a mid November 2023 closing! Beautiful new open reverse 1.5 plan w/barrel vault entry and designer touches! Kitchen/dining area offers plenty of room to host family gatherings. Wonderful open living space featuring hardwoods, granite, SS appliances, gas fireplace & pocket office. Master suite includes 2 walk-in closets and spa-like bathroom w/soaker tub. Enjoy coffee on the screened patio. Second bedroom on main level, plus 2 more in the spacious lower level offers ample space. Welcome to Brookwood Farms! Community pool/cabana & playground are on site! Fishing pond and walking trail also available!
Zillow last checked: 8 hours ago
Listing updated: December 01, 2023 at 08:27am
Listing Provided by:
Terri Marks 913-568-8979,
ReeceNichols - Overland Park,
Susan Heenan 913-302-7329,
ReeceNichols - Overland Park
Bought with:
Cathy Claudell, SP00044195
Realty Executives
Source: Heartland MLS as distributed by MLS GRID,MLS#: 2221667
Facts & features
Interior
Bedrooms & bathrooms
- Bedrooms: 4
- Bathrooms: 3
- Full bathrooms: 3
Primary bedroom
- Features: Carpet, Ceiling Fan(s)
- Level: First
Bedroom 2
- Features: Carpet
- Level: First
- Area: 110 Square Feet
- Dimensions: 11 x 10
Bedroom 3
- Features: Carpet
- Level: Lower
Bedroom 4
- Features: Carpet
- Level: Lower
Primary bathroom
- Features: Ceramic Tiles, Double Vanity, Granite Counters, Separate Shower And Tub
- Level: First
Bathroom 2
- Features: Ceramic Tiles, Granite Counters, Shower Over Tub
- Level: First
Bathroom 3
- Level: Lower
Dining room
- Level: First
- Area: 110 Square Feet
- Dimensions: 11 x 10
Family room
- Features: Carpet
- Level: Lower
Great room
- Features: Carpet, Ceiling Fan(s), Fireplace
- Level: First
- Area: 238 Square Feet
- Dimensions: 17 x 14
Kitchen
- Features: Kitchen Island
- Level: First
- Area: 195 Square Feet
- Dimensions: 15 x 13
Heating
- Forced Air
Cooling
- Electric
Appliances
- Laundry: Laundry Room, Main Level
Features
- Kitchen Island, Pantry, Vaulted Ceiling(s), Walk-In Closet(s)
- Flooring: Carpet, Wood
- Basement: Concrete,Daylight,Finished,Sump Pump
- Number of fireplaces: 1
- Fireplace features: Gas, Great Room
Interior area
- Total structure area: 2,841
- Total interior livable area: 2,841 sqft
- Finished area above ground: 1,759
- Finished area below ground: 1,082
Property
Parking
- Total spaces: 3
- Parking features: Attached
- Attached garage spaces: 3
Features
- Patio & porch: Covered
Lot
- Size: 10,693 sqft
- Features: City Lot
Details
- Parcel number: EP152000000131
Construction
Type & style
- Home type: SingleFamily
- Architectural style: Traditional
- Property subtype: Single Family Residence
Materials
- Stone Trim, Stucco & Frame
- Roof: Composition
Condition
- Year built: 2020
Details
- Builder model: Marietta
- Builder name: Dusselier & Marks
Utilities & green energy
- Sewer: Public Sewer
- Water: Public
Community & neighborhood
Location
- Region: Spring Hill
- Subdivision: Brookwood Farms
HOA & financial
HOA
- HOA fee: $650 annually
- Amenities included: Play Area, Pool, Trail(s)
Other
Other facts
- Listing terms: Cash,Conventional,FHA,VA Loan
- Ownership: Private
Price history
| Date | Event | Price |
|---|---|---|
| 12/1/2023 | Sold | -- |
Source: | ||
| 9/28/2023 | Pending sale | $548,425$193/sqft |
Source: | ||
| 9/22/2023 | Price change | $548,425+11.6%$193/sqft |
Source: | ||
| 2/25/2022 | Price change | $491,400+2.6%$173/sqft |
Source: | ||
| 1/19/2022 | Price change | $479,125+4.4%$169/sqft |
Source: | ||
Public tax history
| Year | Property taxes | Tax assessment |
|---|---|---|
| 2024 | $8,537 +15.6% | $60,559 +16.1% |
| 2023 | $7,383 +4.4% | $52,175 +5.2% |
| 2022 | $7,071 | $49,576 +4.8% |
Find assessor info on the county website
Neighborhood: 66083
Nearby schools
GreatSchools rating
- 5/10Wolf Creek Elementary SchoolGrades: PK-5Distance: 1.2 mi
- 6/10Spring Hill Middle SchoolGrades: 6-8Distance: 1.9 mi
- 7/10Spring Hill High SchoolGrades: 9-12Distance: 0.9 mi
Schools provided by the listing agent
- Elementary: Dayton Creek
- Middle: Forest Spring
- High: Spring Hill
Source: Heartland MLS as distributed by MLS GRID. This data may not be complete. We recommend contacting the local school district to confirm school assignments for this home.
Get a cash offer in 3 minutes
Find out how much your home could sell for in as little as 3 minutes with a no-obligation cash offer.
Estimated market value$563,800
Get a cash offer in 3 minutes
Find out how much your home could sell for in as little as 3 minutes with a no-obligation cash offer.
Estimated market value
$563,800


