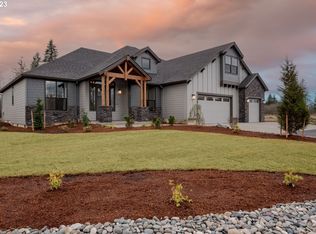Sold
$1,585,000
20108 NE 40th Ave, Ridgefield, WA 98642
4beds
3,379sqft
Residential, Single Family Residence
Built in 2023
1.8 Acres Lot
$1,562,600 Zestimate®
$469/sqft
$4,387 Estimated rent
Home value
$1,562,600
$1.47M - $1.67M
$4,387/mo
Zestimate® history
Loading...
Owner options
Explore your selling options
What's special
This turn-key, move-in ready 2023 luxury home with a breathtaking PNW setting and over $250,000 in upgrades and customizations culminates into an unforgettable dreamlike estate. With the latest in interior design trends, stellar craftsmanship, and custom details throughout, every inch of this home is the pinnacle of excellence. The highly desirable floor plan offers a 3000+ sf main level PLUS a 300+sf upper bonus/4th bedroom. The flawless great room offers high ceilings, large slider, and a spectacular floor to ceiling fireplace. The gourmet kitchen has built-in high-end appliances, large island, pantry, and custom two-toned floor to ceiling cabinets; with under cabinet lighting, wine display, and large hood. There is formal dining, with feature wall, and a nook. The opulent primary suite has double entry doors, wainscoting wall, double barn doors, walk-in closet, and an unparalleled primary bath with freestanding tub, walk-in custom shower, and statement tile throughout. The 1.8 ac grounds offer $125,000 in escavation, landscaping, hardscaping, covered patio, and exterior lighting. This opportunity presents endless possibilities with plenty of room for a shop, pool, RV/boat storage, and more. Experience the benefits of tranquil country living within approximately 3 min of I-5, 20 min of PDX and the Vancouver waterfront, and a short drive to Ilani, Ridgeifld Outdoor Recreation Complex, local wineries, and the Clark County Event Center. ***$30,000 Closing Cost/Rate Buy Down Credit is also Available on a Full Price Offer! *** It just doesn’t get any better than that!
Zillow last checked: 8 hours ago
Listing updated: October 30, 2024 at 01:15pm
Listed by:
Brandi Walters 503-740-8806,
Real Estate Performance Group LLC
Bought with:
Geno Shulikov, 129181
Berkshire Hathaway HomeServices NW Real Estate
Source: RMLS (OR),MLS#: 24204852
Facts & features
Interior
Bedrooms & bathrooms
- Bedrooms: 4
- Bathrooms: 3
- Full bathrooms: 3
- Main level bathrooms: 3
Primary bedroom
- Features: Barn Door, Ensuite, High Ceilings, Soaking Tub, Wainscoting, Walkin Closet, Walkin Shower
- Level: Main
Bedroom 2
- Features: High Ceilings
- Level: Main
Bedroom 3
- Features: High Ceilings
- Level: Main
Dining room
- Features: Formal, Engineered Hardwood, High Ceilings
- Level: Main
Kitchen
- Features: Builtin Refrigerator, Disposal, Microwave, Pantry, Builtin Oven, Engineered Hardwood, High Ceilings, Wet Bar
- Level: Main
Office
- Features: Engineered Hardwood, High Ceilings
- Level: Main
Heating
- Forced Air, Heat Pump
Cooling
- Heat Pump
Appliances
- Included: Built In Oven, Built-In Refrigerator, Convection Oven, Cooktop, Dishwasher, Disposal, Double Oven, ENERGY STAR Qualified Appliances, Gas Appliances, Microwave, Plumbed For Ice Maker, Range Hood, Wine Cooler, Electric Water Heater
Features
- High Ceilings, Quartz, Soaking Tub, Wainscoting, Formal, Pantry, Wet Bar, Walk-In Closet(s), Walkin Shower, Kitchen Island
- Flooring: Engineered Hardwood
- Windows: Double Pane Windows, Vinyl Frames
- Basement: Crawl Space
- Number of fireplaces: 1
- Fireplace features: Gas
Interior area
- Total structure area: 3,379
- Total interior livable area: 3,379 sqft
Property
Parking
- Total spaces: 3
- Parking features: Driveway, RV Access/Parking, Garage Door Opener, Attached
- Attached garage spaces: 3
- Has uncovered spaces: Yes
Accessibility
- Accessibility features: Accessible Hallway, Builtin Lighting, Garage On Main, Main Floor Bedroom Bath, Minimal Steps, Natural Lighting, Parking, Walkin Shower, Accessibility
Features
- Stories: 2
- Patio & porch: Covered Patio, Patio
- Has view: Yes
- View description: Trees/Woods
Lot
- Size: 1.80 Acres
- Features: Level, Trees, Acres 1 to 3
Details
- Additional structures: RVParking
- Parcel number: 986061707
- Zoning: R-5
Construction
Type & style
- Home type: SingleFamily
- Architectural style: Craftsman
- Property subtype: Residential, Single Family Residence
Materials
- Board & Batten Siding, Cement Siding, Cultured Stone
- Roof: Composition
Condition
- Resale
- New construction: No
- Year built: 2023
Utilities & green energy
- Gas: Propane
- Sewer: Septic Tank
- Water: Shared Well
Community & neighborhood
Location
- Region: Ridgefield
- Subdivision: Vista Grange
Other
Other facts
- Listing terms: Cash,Conventional,FHA,VA Loan
- Road surface type: Paved
Price history
| Date | Event | Price |
|---|---|---|
| 10/29/2024 | Sold | $1,585,000+2.3%$469/sqft |
Source: | ||
| 10/2/2024 | Pending sale | $1,550,000$459/sqft |
Source: | ||
| 7/26/2024 | Listed for sale | $1,550,000+10%$459/sqft |
Source: | ||
| 10/4/2023 | Sold | $1,409,460+0.7%$417/sqft |
Source: | ||
| 8/4/2023 | Pending sale | $1,399,000$414/sqft |
Source: | ||
Public tax history
| Year | Property taxes | Tax assessment |
|---|---|---|
| 2024 | $10,756 +73.5% | $1,238,065 +55.4% |
| 2023 | $6,201 | $796,804 +225.8% |
| 2022 | -- | $244,578 |
Find assessor info on the county website
Neighborhood: 98642
Nearby schools
GreatSchools rating
- 4/10Daybreak Primary SchoolGrades: PK-4Distance: 3.9 mi
- 5/10Daybreak Middle SchoolGrades: 5-8Distance: 3.9 mi
- 6/10Prairie High SchoolGrades: 9-12Distance: 5.6 mi
Schools provided by the listing agent
- Elementary: Daybreak
- Middle: Daybreak
- High: Prairie
Source: RMLS (OR). This data may not be complete. We recommend contacting the local school district to confirm school assignments for this home.
Get a cash offer in 3 minutes
Find out how much your home could sell for in as little as 3 minutes with a no-obligation cash offer.
Estimated market value$1,562,600
Get a cash offer in 3 minutes
Find out how much your home could sell for in as little as 3 minutes with a no-obligation cash offer.
Estimated market value
$1,562,600
