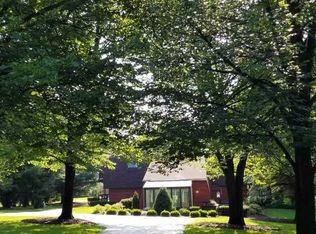Closed
$460,000
20107 W Coral Rd, Marengo, IL 60152
3beds
2,052sqft
Single Family Residence
Built in 1977
1.62 Acres Lot
$466,800 Zestimate®
$224/sqft
$2,450 Estimated rent
Home value
$466,800
$443,000 - $490,000
$2,450/mo
Zestimate® history
Loading...
Owner options
Explore your selling options
What's special
Nestled on 1.6 picturesque country acres, this meticulously cared-for home is a breath of fresh air. Step into a world of modern elegance, where every detail has been thoughtfully considered. High-quality European front doors add a touch of sophistication, making a lasting impression from the moment you arrive. The skylight-lit living room boasts beautiful hardwood flooring, creating a warm and inviting ambiance. The open layout seamlessly connects to an attached dining area, complete with sliding doors that lead to a large outdoor patio-a perfect setting for entertaining. The heart of this home is the newly updated kitchen. It's highlighted by contemporary cabinets, new countertops, stainless steel appliances and hardwood flooring throughout. This space effortlessly flows into the dining area, enhancing the overall sense of openness and connectivity. The second level features hardwood flooring and a newly updated bathroom. Bedrooms feature european style closet doors and recessed lighting. Prepare to be "wowed" by the expansive lower level family room. English windows, and a cozy brick gas fireplace set the perfect mood. This space, coupled with an adjacent full bath, is ideal for entertaining friends and family. The spacious 2 1/2 car heated garage, conveniently accessible from the lower level, features built-in shelving for organization. Additional storage is provided by the outdoor shed (17X16) with an overhead door. A huge newly built pole barn, with dimensions of 72x32, offers endless possibilities. Whether you need space for hobbies or storage, this barn can accommodate, even fitting two semis with trailers. Semis are welcome on the property, providing a unique opportunity for those with specific needs. This property is also conveniently located close to I90, making commuting a breeze. Impeccably maintained and thoughtfully updated, this property is more than a home; it's a lifestyle. Your new chapter awaits-schedule a showing today and experience the perfect blend of serenity and convenience.
Zillow last checked: 8 hours ago
Listing updated: February 06, 2024 at 12:15pm
Listing courtesy of:
Kamil Chojnowski 630-550-1988,
eXp Realty
Bought with:
Sylwester Gondek
Savvy Properties Inc
Source: MRED as distributed by MLS GRID,MLS#: 11936379
Facts & features
Interior
Bedrooms & bathrooms
- Bedrooms: 3
- Bathrooms: 2
- Full bathrooms: 2
Primary bedroom
- Features: Flooring (Hardwood), Bathroom (Full)
- Level: Second
- Area: 210 Square Feet
- Dimensions: 14X15
Bedroom 2
- Features: Flooring (Hardwood)
- Level: Second
- Area: 121 Square Feet
- Dimensions: 11X11
Bedroom 3
- Features: Flooring (Hardwood)
- Level: Second
- Area: 120 Square Feet
- Dimensions: 10X12
Dining room
- Features: Flooring (Hardwood)
- Level: Main
- Area: 110 Square Feet
- Dimensions: 10X11
Family room
- Features: Flooring (Carpet)
- Level: Lower
- Area: 285 Square Feet
- Dimensions: 15X19
Kitchen
- Features: Flooring (Vinyl)
- Level: Main
- Area: 130 Square Feet
- Dimensions: 10X13
Laundry
- Features: Flooring (Vinyl)
- Level: Lower
- Area: 112 Square Feet
- Dimensions: 7X16
Living room
- Features: Flooring (Hardwood)
- Level: Main
- Area: 299 Square Feet
- Dimensions: 13X23
Heating
- Natural Gas
Cooling
- Central Air
Appliances
- Included: Range, Microwave, Dishwasher, Portable Dishwasher, Refrigerator, Washer, Dryer, Trash Compactor, Water Softener Owned, Other
- Laundry: None
Features
- Flooring: Hardwood
- Windows: Skylight(s)
- Basement: Partially Finished,Partial,Daylight
- Number of fireplaces: 1
- Fireplace features: Gas Log, Includes Accessories, Family Room
Interior area
- Total structure area: 2,052
- Total interior livable area: 2,052 sqft
- Finished area below ground: 700
Property
Parking
- Total spaces: 2.5
- Parking features: Asphalt, Heated Garage, On Site, Garage Owned, Attached, Garage
- Attached garage spaces: 2.5
Accessibility
- Accessibility features: No Disability Access
Lot
- Size: 1.62 Acres
- Dimensions: 191X334X101X353
Details
- Additional structures: Outbuilding
- Parcel number: 1612477003
- Special conditions: None
Construction
Type & style
- Home type: SingleFamily
- Property subtype: Single Family Residence
Materials
- Brick, Cedar
- Roof: Asphalt
Condition
- New construction: No
- Year built: 1977
Utilities & green energy
- Sewer: Septic Tank
- Water: Well
Community & neighborhood
Location
- Region: Marengo
Other
Other facts
- Listing terms: Conventional
- Ownership: Fee Simple
Price history
| Date | Event | Price |
|---|---|---|
| 2/2/2024 | Sold | $460,000+2.2%$224/sqft |
Source: | ||
| 12/28/2023 | Contingent | $450,000$219/sqft |
Source: | ||
| 12/18/2023 | Price change | $450,000-10%$219/sqft |
Source: | ||
| 11/28/2023 | Listed for sale | $500,000$244/sqft |
Source: | ||
| 11/28/2023 | Contingent | $500,000$244/sqft |
Source: | ||
Public tax history
| Year | Property taxes | Tax assessment |
|---|---|---|
| 2024 | $4,575 -17.9% | $104,843 +12.2% |
| 2023 | $5,572 -1.3% | $93,426 +9.1% |
| 2022 | $5,644 +40.9% | $85,665 +20.6% |
Find assessor info on the county website
Neighborhood: 60152
Nearby schools
GreatSchools rating
- 5/10Riley Community Cons SchoolGrades: K-8Distance: 2.6 mi
- 7/10Marengo High SchoolGrades: 9-12Distance: 2.1 mi
Schools provided by the listing agent
- High: Marengo High School
- District: 18
Source: MRED as distributed by MLS GRID. This data may not be complete. We recommend contacting the local school district to confirm school assignments for this home.
Get a cash offer in 3 minutes
Find out how much your home could sell for in as little as 3 minutes with a no-obligation cash offer.
Estimated market value$466,800
Get a cash offer in 3 minutes
Find out how much your home could sell for in as little as 3 minutes with a no-obligation cash offer.
Estimated market value
$466,800
