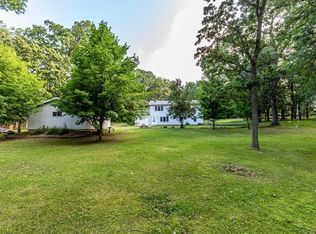Closed
$520,000
20107 Tamarac Rd, Pelican Rapids, MN 56572
4beds
2,355sqft
Single Family Residence
Built in 1998
10.69 Acres Lot
$552,600 Zestimate®
$221/sqft
$2,263 Estimated rent
Home value
$552,600
Estimated sales range
Not available
$2,263/mo
Zestimate® history
Loading...
Owner options
Explore your selling options
What's special
PELICAN RAPIDS RURAL ACREAGE! This 10-acre residential dream is located in the heart of Otter Tail County lakes country at the end of a quiet, dead-end road. Located near the North side of Tamarac Lake, just 8 minutes from the famous Dunvilla General Store and Cornfield Cafe. The meticulously maintained 4 bed / 2 bath home sits under a dense canopy of mature woodland giving it a protected park-like ambiance, privacy, and wildlife refuge experience. The home features vaulted ceilings, a walk-out basement, two patios, beautiful hardscape, lots of perennials, a large deck, two family rooms, an infrared sauna, attached oversized two-stall garage, a compliant septic system, gas fireplace, four season breezeway/mudroom, main floor master and master en-suite with a walk-in closet, a dedicated laundry room, new kitchen appliances coming soon, and a great room with big picture windows bringing the outside in. Additionally, the property comes with a detached two-stall heated garage for more storage or workshop space, and plenty of recreational acreage for gardening, birdwatching, hunting, snowmobiling, etc. 15 min to Pelican Rapids, 25 min to Detroit Lakes, 45 min to Fargo-Moorhead. Come take a look! Lots of room to explore!
Zillow last checked: 8 hours ago
Listing updated: October 01, 2025 at 12:02am
Listed by:
Michael Carlson 218-850-7146,
RE/MAX Advantage Plus
Bought with:
Valerie Bushaw
eXp Realty
Source: NorthstarMLS as distributed by MLS GRID,MLS#: 6567750
Facts & features
Interior
Bedrooms & bathrooms
- Bedrooms: 4
- Bathrooms: 2
- Full bathrooms: 1
- 3/4 bathrooms: 1
Bedroom 1
- Level: Main
- Area: 242.08 Square Feet
- Dimensions: 13'10x17'6
Bedroom 2
- Level: Main
- Area: 72.25 Square Feet
- Dimensions: 8'6x8'6
Bedroom 3
- Level: Basement
- Area: 141.49 Square Feet
- Dimensions: 10'5x13'7
Bedroom 4
- Level: Basement
- Area: 146.51 Square Feet
- Dimensions: 11'5x12'10
Primary bathroom
- Level: Main
- Area: 105 Square Feet
- Dimensions: 10x10'6
Bathroom
- Level: Basement
- Area: 88.13 Square Feet
- Dimensions: 11'3x7'10
Dining room
- Level: Main
- Area: 145.35 Square Feet
- Dimensions: 13'5x10'10
Family room
- Level: Basement
- Area: 405.33 Square Feet
- Dimensions: 32x12'8
Kitchen
- Level: Main
- Area: 129.69 Square Feet
- Dimensions: 13'5x9'8
Laundry
- Level: Basement
- Area: 77.06 Square Feet
- Dimensions: 11'5x6'9
Living room
- Level: Main
- Area: 294.5 Square Feet
- Dimensions: 15.5x19
Mud room
- Level: Main
- Area: 148.42 Square Feet
- Dimensions: 13x11'5
Utility room
- Level: Basement
- Area: 75.17 Square Feet
- Dimensions: 5'6x13'8
Walk in closet
- Level: Main
- Area: 47.46 Square Feet
- Dimensions: 5'7x8'6
Heating
- Dual, Forced Air, Fireplace(s)
Cooling
- Central Air
Appliances
- Included: Air-To-Air Exchanger, Cooktop, Dishwasher, Disposal, Dryer, Electric Water Heater, Water Filtration System, Microwave, Refrigerator, Stainless Steel Appliance(s), Trash Compactor, Wall Oven, Washer, Water Softener Owned
Features
- Basement: Concrete,Walk-Out Access
- Number of fireplaces: 1
- Fireplace features: Gas, Living Room
Interior area
- Total structure area: 2,355
- Total interior livable area: 2,355 sqft
- Finished area above ground: 1,334
- Finished area below ground: 1,021
Property
Parking
- Total spaces: 2
- Parking features: Attached, Detached, Garage Door Opener, Heated Garage, Insulated Garage
- Attached garage spaces: 2
- Has uncovered spaces: Yes
- Details: Garage Dimensions (24x30), Garage Door Height (9), Garage Door Width (16)
Accessibility
- Accessibility features: None
Features
- Levels: One
- Stories: 1
- Patio & porch: Deck, Front Porch, Patio, Rear Porch
Lot
- Size: 10.69 Acres
- Features: Many Trees
Details
- Additional structures: Additional Garage
- Foundation area: 1427
- Parcel number: 55000990664000
- Zoning description: Residential-Single Family
- Other equipment: Fuel Tank - Owned
Construction
Type & style
- Home type: SingleFamily
- Property subtype: Single Family Residence
Materials
- Steel Siding, Frame, Insulating Concrete Forms
- Roof: Age 8 Years or Less,Asphalt
Condition
- Age of Property: 27
- New construction: No
- Year built: 1998
Utilities & green energy
- Electric: Circuit Breakers, Power Company: Lake Region Electric Co-op
- Gas: Electric, Propane
- Sewer: Septic System Compliant - Yes, Tank with Drainage Field
- Water: Drilled, Private, Well
- Utilities for property: Underground Utilities
Community & neighborhood
Location
- Region: Pelican Rapids
- Subdivision: Oak Haven Beach 2nd Add
HOA & financial
HOA
- Has HOA: No
Other
Other facts
- Road surface type: Unimproved
Price history
| Date | Event | Price |
|---|---|---|
| 9/30/2024 | Sold | $520,000-3.7%$221/sqft |
Source: | ||
| 7/23/2024 | Pending sale | $540,000$229/sqft |
Source: | ||
| 7/18/2024 | Listed for sale | $540,000$229/sqft |
Source: | ||
Public tax history
| Year | Property taxes | Tax assessment |
|---|---|---|
| 2024 | $2,354 +14.7% | $339,400 +16.4% |
| 2023 | $2,052 -9.8% | $291,500 +9.4% |
| 2022 | $2,274 +4.8% | $266,500 |
Find assessor info on the county website
Neighborhood: 56572
Nearby schools
GreatSchools rating
- 6/10Viking Elementary SchoolGrades: PK-6Distance: 7.5 mi
- 6/10Pelican Rapids SecondaryGrades: 7-12Distance: 7.3 mi

Get pre-qualified for a loan
At Zillow Home Loans, we can pre-qualify you in as little as 5 minutes with no impact to your credit score.An equal housing lender. NMLS #10287.
