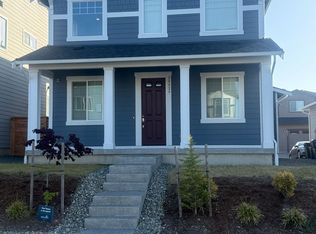Located in Observation Ridge adjacent to an extensive green belt connecting 30 miles of walking trails. The Denali is designed for luxurious everyday living: designer oversized windows, two-story great rm w/gas fireplace, custom mantle & built-ins, Grand Chef's Kitchen w/9' quartz island, walk-in pantry & SS appliances. Covered patio w/gas fireplace to enjoy a fully fenced yard. Main floor den/guest rm & half bath. 2nd floor w/ 9' foot ceilings, spacious Primary Suite w/two closets & 5-piece bath, 2 more bedrooms w/walk-in closets, loft/bonus area, extra storage room & laundry. Additional workshop space in garage (workbench), tankless hot water & outdoor storage room. One of the few houses with so much surrounding privacy.
Renter is responsible for gas, electricity, garbage, water,gas. Last month's rent due at signing. No smoking allowed. No Pets allowed.
1. Lease Duration:
- Standard lease term: 12 months
2. Rent Due date:
- Due date: First of each month
3. Security Deposit:
- One month's rent
4. Utilities:
- Payment of All utilities are tenants' responsibility - Water, Electricity, Sewage, Gas, Garbage.
5. Maintenance and Repairs:
- Tenant responsibilities - lawn care, minor repairs
- Landlord responsibilities- major repairs like HVAC maintenance
House for rent
Accepts Zillow applications
$3,750/mo
20107 145th St E, Bonney Lake, WA 98391
4beds
2,772sqft
Price may not include required fees and charges.
Single family residence
Available now
Small dogs OK
-- A/C
In unit laundry
Attached garage parking
Forced air
What's special
Gas fireplaceCovered patioTwo closetsObservation ridgeDesigner oversized windowsSpacious primary suiteWalk-in closets
- 36 days
- on Zillow |
- -- |
- -- |
Travel times
Facts & features
Interior
Bedrooms & bathrooms
- Bedrooms: 4
- Bathrooms: 3
- Full bathrooms: 2
- 1/2 bathrooms: 1
Heating
- Forced Air
Appliances
- Included: Dishwasher, Dryer, Freezer, Microwave, Oven, Refrigerator, Washer
- Laundry: In Unit
Features
- Flooring: Carpet, Hardwood, Tile
Interior area
- Total interior livable area: 2,772 sqft
Property
Parking
- Parking features: Attached
- Has attached garage: Yes
- Details: Contact manager
Features
- Exterior features: Electricity not included in rent, Garbage not included in rent, Gas not included in rent, Heating system: Forced Air, Water not included in rent
Construction
Type & style
- Home type: SingleFamily
- Property subtype: Single Family Residence
Community & HOA
Location
- Region: Bonney Lake
Financial & listing details
- Lease term: 1 Year
Price history
| Date | Event | Price |
|---|---|---|
| 6/17/2025 | Listed for rent | $3,750$1/sqft |
Source: Zillow Rentals | ||
| 5/29/2020 | Sold | $537,435$194/sqft |
Source: NWMLS #1545248 | ||
| 12/3/2019 | Pending sale | $537,435$194/sqft |
Source: Gateway Real Estate #1545248 | ||
| 12/3/2019 | Listed for sale | $537,435$194/sqft |
Source: Gateway Real Estate #1545248 | ||
![[object Object]](https://photos.zillowstatic.com/fp/af54ed7cc95f760823509b88cb13a08e-p_i.jpg)
