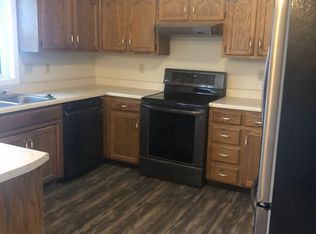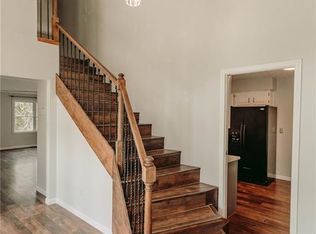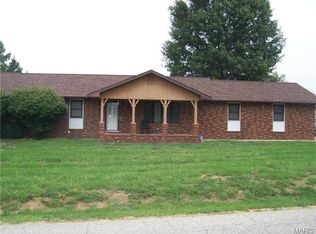Closed
Listing Provided by:
Shawn McArthur 573-451-2020,
EXP Realty LLC
Bought with: Walker Real Estate Team
Price Unknown
20105 Simmons Rd, Waynesville, MO 65583
5beds
2,800sqft
Single Family Residence
Built in 1988
0.88 Acres Lot
$325,300 Zestimate®
$--/sqft
$2,347 Estimated rent
Home value
$325,300
$303,000 - $348,000
$2,347/mo
Zestimate® history
Loading...
Owner options
Explore your selling options
What's special
Spacious and beautifully updated in 2024, this 5-bedroom, 3-bathroom home offers style, comfort, and functionality on every level. Step inside to find brand-new luxury vinyl plank flooring throughout the main living areas, with soft carpet in the bedrooms for added comfort. The dream kitchen is a true showpiece, featuring custom cabinetry, sleek quartz countertops, and thoughtful finishes designed for both everyday living and entertaining. This multi-level home is designed with convenience in mind. The main floor includes a welcoming living room, formal dining space, kitchen, and laundry room. Upstairs, the spacious primary suite boasts a modern bathroom with a large tiled shower, along with two additional bedrooms and another full bath. The lower level provides even more living space with a cozy family room anchored by a wood-burning fireplace, plus two additional bedrooms and a bathroom—perfect for guests, a home office, or a growing family. Set on a generous 0.88-acre corner lot, the property offers plenty of outdoor living options. Enjoy the partially fenced yard, relax on the back deck, or entertain on the side patio. A Level 2 electric vehicle charger is already installed, making it easy to keep your EV powered at home. Nestled in a quiet neighborhood, the location combines peaceful living with convenience—just minutes from I-44 and the Fort Leonard Wood West Gate.
Zillow last checked: 8 hours ago
Listing updated: January 02, 2026 at 12:24pm
Listing Provided by:
Shawn McArthur 573-451-2020,
EXP Realty LLC
Bought with:
Christy M Cooper, 2015030618
Walker Real Estate Team
Source: MARIS,MLS#: 25062358 Originating MLS: Pulaski County Board of REALTORS
Originating MLS: Pulaski County Board of REALTORS
Facts & features
Interior
Bedrooms & bathrooms
- Bedrooms: 5
- Bathrooms: 3
- Full bathrooms: 3
Heating
- Electric, Forced Air
Cooling
- Ceiling Fan(s), Central Air, Electric
Appliances
- Included: Stainless Steel Appliance(s), Dishwasher, Disposal, Microwave, Electric Range, Refrigerator, Electric Water Heater
- Laundry: Laundry Room, Lower Level
Features
- Ceiling Fan(s), Custom Cabinetry, Eat-in Kitchen, High Speed Internet, Kitchen/Dining Room Combo, Lever Faucets, Open Floorplan, Shower, Stone Counters, Walk-In Closet(s)
- Flooring: Carpet, Luxury Vinyl
- Doors: Sliding Doors
- Basement: Finished,Partial,Sleeping Area
- Number of fireplaces: 1
- Fireplace features: Basement, Wood Burning
Interior area
- Total structure area: 2,800
- Total interior livable area: 2,800 sqft
- Finished area above ground: 1,400
- Finished area below ground: 1,400
Property
Parking
- Total spaces: 2
- Parking features: Attached, Garage Door Opener
- Attached garage spaces: 2
Features
- Levels: Two
- Patio & porch: Deck, Patio
- Fencing: Back Yard,Wood
Lot
- Size: 0.88 Acres
- Features: Back Yard, Corner Lot, Few Trees, Level
Details
- Parcel number: 117.035000003017001
- Special conditions: Standard
Construction
Type & style
- Home type: SingleFamily
- Architectural style: Split Level
- Property subtype: Single Family Residence
Materials
- Brick Veneer, Vinyl Siding
Condition
- Year built: 1988
Utilities & green energy
- Electric: Other
- Sewer: Public Sewer
- Water: Public
- Utilities for property: Electricity Available
Community & neighborhood
Location
- Region: Waynesville
- Subdivision: Southside Estate
Other
Other facts
- Listing terms: Cash,Conventional,FHA,USDA Loan,VA Loan
Price history
| Date | Event | Price |
|---|---|---|
| 1/2/2026 | Sold | -- |
Source: | ||
| 11/5/2025 | Pending sale | $324,000$116/sqft |
Source: | ||
| 10/28/2025 | Price change | $324,000-0.3%$116/sqft |
Source: | ||
| 10/14/2025 | Price change | $325,000-1.5%$116/sqft |
Source: | ||
| 9/30/2025 | Price change | $330,000-1.5%$118/sqft |
Source: | ||
Public tax history
| Year | Property taxes | Tax assessment |
|---|---|---|
| 2024 | $1,352 +2.4% | $26,587 |
| 2023 | $1,321 +7.3% | $26,587 |
| 2022 | $1,230 +1.4% | $26,587 +1.4% |
Find assessor info on the county website
Neighborhood: 65583
Nearby schools
GreatSchools rating
- 4/106TH GRADE CENTERGrades: 6Distance: 0.7 mi
- 6/10Waynesville Sr. High SchoolGrades: 9-12Distance: 0.5 mi
- 4/10Waynesville Middle SchoolGrades: 7-8Distance: 0.8 mi
Schools provided by the listing agent
- Elementary: Waynesville R-Vi
- Middle: Waynesville Middle
- High: Waynesville Sr. High
Source: MARIS. This data may not be complete. We recommend contacting the local school district to confirm school assignments for this home.


