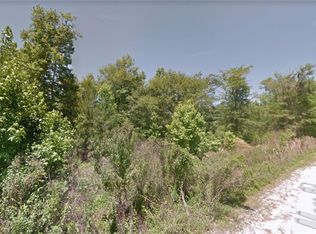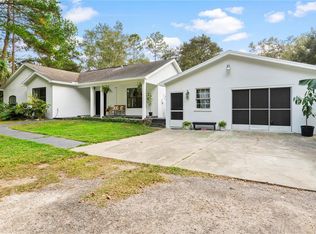NEW CONSTRUCTION!! Idyllic setting on beautiful 2.5 acres. This is a semi-custom built 4/3/2 home in a rural setting, bring the animals. Upon entering the home through the glass double doors you will see this massive open floor plan consisting of the living room, dining room and kitchen. The Master bedroom is separate from the other bedrooms, it has a tray ceiling, door leading to the lanai, two walk in closets and en-suite Master bath. The Master bath has separate his and her sinks with a gorgeous tiled shower. The fourth bedroom has its own bathroom and is separated from the other two bedrooms. The other two bedrooms share a bathroom that has beautiful wood cabinets with granite counter tops and separate space for the toilet and bathtub. The kitchen has 42" wood cabinets with granite countertops, tiled backsplash, and an island for extra storage and space. The laundry room has sink with wood cabinets and granite for plenty of storage along with a new washer and dryer. There is no carpet in this gorgeous home great for allergy or asthma sufferers. This home is loaded with upgrades and is a must see!!!
This property is off market, which means it's not currently listed for sale or rent on Zillow. This may be different from what's available on other websites or public sources.

