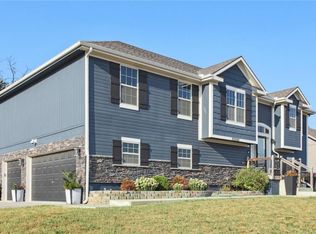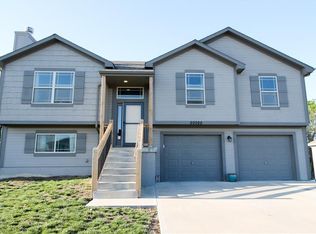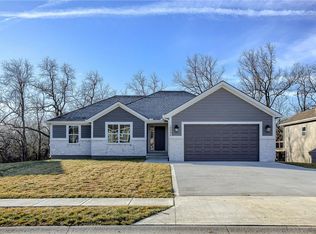Ranch with full walk out basement. Upscale granite and marble counters, wood burning fireplace. Deck and patio. Large corner lot. Jetted tub, extra large tiled shower and walk in closet in master. Underground electronic controlled sprinkler system front and side yards. New heat pump and a/C. New larger water heater. 26 solar panels.
This property is off market, which means it's not currently listed for sale or rent on Zillow. This may be different from what's available on other websites or public sources.


