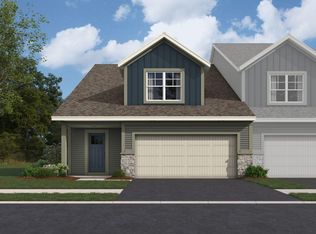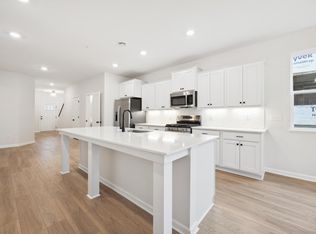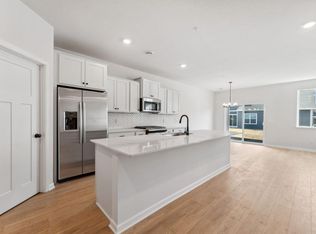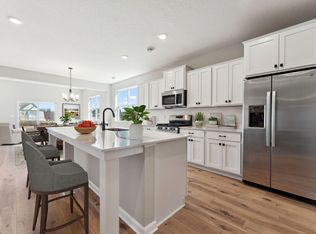Closed
$392,900
20103 78th Pl, Hamel, MN 55340
3beds
2,225sqft
Townhouse Side x Side
Built in 2025
2,178 Square Feet Lot
$389,500 Zestimate®
$177/sqft
$-- Estimated rent
Home value
$389,500
$358,000 - $421,000
Not available
Zestimate® history
Loading...
Owner options
Explore your selling options
What's special
Welcome to your new home at 20103 78th Place! This beautiful 3-bedroom, 2.5-bathroom townhome, spanning 2,225 sqft, awaits its first owner. Constructed by M/I Homes, this 2-story property boasts contemporary design elements and thoughtful features throughout. Stepping inside, you are greeted by an inviting, open floorplan seamlessly connecting the living spaces. The kitchen is a standout with its modern design and sleek island, offering ample space for culinary creations and gatherings with loved ones. The owner's bedroom comes complete with an en-suite bathroom, featuring a dual-sink vanity for added convenience. Two additional bedrooms provide flexibility for a growing family, guests, or a home office. Rush Creek Reserve is conveniently located just 13 min from the Shoppes at Arbor Lakes and is close by Corcoran Community Park and Rush Creek Golf Club. The property provides a peaceful retreat from the hustle and bustle while still being close to essential amenities. Whether you seek a quiet evening at home or a day of outdoor adventures, this location caters to a variety of lifestyles. Stop out today to learn more about your new home opportunities!
Zillow last checked: 8 hours ago
Listing updated: July 21, 2025 at 01:24pm
Listed by:
Mitch Rosengren 612-719-2324,
M/I Homes,
Pamela Ives 612-749-6749
Bought with:
Jessica Buelow
Edina Realty, Inc.
Cari Ann Carter-Cari Ann Carter Group
Source: NorthstarMLS as distributed by MLS GRID,MLS#: 6719782
Facts & features
Interior
Bedrooms & bathrooms
- Bedrooms: 3
- Bathrooms: 3
- Full bathrooms: 2
- 1/2 bathrooms: 1
Bedroom 1
- Level: Upper
- Area: 270 Square Feet
- Dimensions: 15 x 18
Bedroom 2
- Level: Upper
- Area: 168 Square Feet
- Dimensions: 14 x 12
Bedroom 3
- Level: Upper
- Area: 110 Square Feet
- Dimensions: 11 x 10
Family room
- Level: Main
- Area: 270 Square Feet
- Dimensions: 15 x 18
Informal dining room
- Level: Main
- Area: 121 Square Feet
- Dimensions: 11 x 11
Kitchen
- Level: Main
- Area: 126 Square Feet
- Dimensions: 9 x 14
Loft
- Level: Upper
- Area: 132 Square Feet
- Dimensions: 12 x 11
Heating
- Forced Air, Fireplace(s)
Cooling
- Central Air
Appliances
- Included: Dishwasher, Dryer, Microwave, Range, Refrigerator, Washer
Features
- Basement: None
- Number of fireplaces: 1
- Fireplace features: Electric
Interior area
- Total structure area: 2,225
- Total interior livable area: 2,225 sqft
- Finished area above ground: 2,225
- Finished area below ground: 0
Property
Parking
- Total spaces: 2
- Parking features: Attached, Garage Door Opener
- Attached garage spaces: 2
- Has uncovered spaces: Yes
Accessibility
- Accessibility features: None
Features
- Levels: Two
- Stories: 2
- Patio & porch: Front Porch, Patio
Lot
- Size: 2,178 sqft
- Dimensions: 26 x 85
Details
- Foundation area: 977
- Parcel number: 2311923430058
- Zoning description: Residential-Single Family
Construction
Type & style
- Home type: Townhouse
- Property subtype: Townhouse Side x Side
- Attached to another structure: Yes
Materials
- Brick/Stone, Vinyl Siding
Condition
- Age of Property: 0
- New construction: Yes
- Year built: 2025
Details
- Builder name: HANS HAGEN HOMES AND M/I HOMES
Utilities & green energy
- Gas: Natural Gas
- Sewer: City Sewer/Connected
- Water: City Water/Connected
Community & neighborhood
Location
- Region: Hamel
- Subdivision: Rush Creek Reserve
HOA & financial
HOA
- Has HOA: Yes
- HOA fee: $285 monthly
- Services included: Maintenance Structure, Hazard Insurance, Lawn Care, Other, Maintenance Grounds, Professional Mgmt, Trash, Snow Removal
- Association name: RowCal
- Association phone: 651-233-1307
Price history
| Date | Event | Price |
|---|---|---|
| 7/21/2025 | Sold | $392,900-0.5%$177/sqft |
Source: | ||
| 5/19/2025 | Pending sale | $395,000$178/sqft |
Source: | ||
| 5/1/2025 | Price change | $395,000-1.2%$178/sqft |
Source: | ||
| 3/25/2025 | Price change | $399,990-2%$180/sqft |
Source: | ||
| 1/21/2025 | Listed for sale | $408,010$183/sqft |
Source: | ||
Public tax history
| Year | Property taxes | Tax assessment |
|---|---|---|
| 2025 | $420 +12.8% | $65,000 +13.6% |
| 2024 | $372 +10.4% | $57,200 +5.3% |
| 2023 | $337 | $54,300 |
Find assessor info on the county website
Neighborhood: 55340
Nearby schools
GreatSchools rating
- 4/10Rockford Elementary Arts Magnet SchoolGrades: PK-4Distance: 8.5 mi
- 5/10Rockford Middle SchoolGrades: 5-8Distance: 9.2 mi
- 8/10Rockford High SchoolGrades: 9-12Distance: 8.4 mi
Get a cash offer in 3 minutes
Find out how much your home could sell for in as little as 3 minutes with a no-obligation cash offer.
Estimated market value
$389,500
Get a cash offer in 3 minutes
Find out how much your home could sell for in as little as 3 minutes with a no-obligation cash offer.
Estimated market value
$389,500



