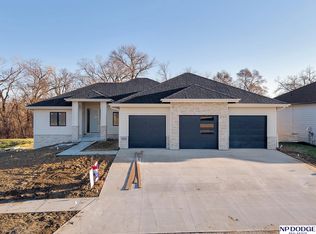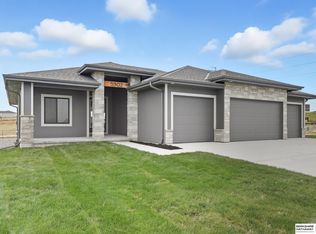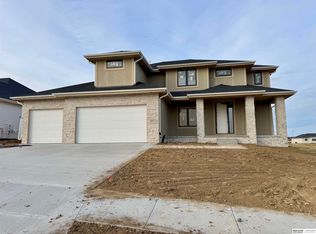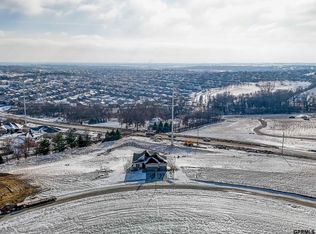Pohlad Custom Homes, Inc. is thrilled to announce their new luxury villa "The Ashwood" will be ready by December 1, 2025! This beautiful new community is located in South Streams off of 204th Street & George B. Lake Parkway. Nestled among mature trees w/beautiful landscaping & stream running behind, this peaceful setting offers a serene & luxurious living experience. The spacious walkout villa features over 1600 sq. ft. of open living space on the main level, complete with cozy fireplace, covered patio & attached 2-car garage. The main-level primary bedroom features a large walk-in closet with custom shelving & convenient laundry area. The primary bathroom includes dual vanities & fully tiled walk-in shower, providing a spa-like retreat. The 1320 sq. ft. lower level has 2 additional bedrooms & bath. Each villa has its own private driveway. Pohlad Custom Homes is the exclusive builder for the South Streams Residences. Interior professional photos coming soon. Agents have equity.
New construction
$825,000
20102 W St, Omaha, NE 68135
4beds
3,009sqft
Est.:
Villa/Patio Home
Built in 2025
9,583.2 Square Feet Lot
$817,500 Zestimate®
$274/sqft
$215/mo HOA
What's special
Beautiful landscapingCovered patioMature treesConvenient laundry areaCozy fireplaceDual vanitiesFully tiled walk-in shower
- 49 days |
- 165 |
- 2 |
Zillow last checked: 8 hours ago
Listing updated: November 06, 2025 at 10:06pm
Listed by:
Julie Pohlad 402-669-5018,
RE/MAX Results,
Sara Pohlad 402-850-7918,
RE/MAX Results
Source: GPRMLS,MLS#: 22531517
Tour with a local agent
Facts & features
Interior
Bedrooms & bathrooms
- Bedrooms: 4
- Bathrooms: 3
- Full bathrooms: 1
- 3/4 bathrooms: 1
- 1/2 bathrooms: 1
- Main level bathrooms: 2
Primary bedroom
- Level: Main
- Area: 199.38
- Dimensions: 14.5 x 13.75
Bedroom 2
- Level: Main
- Area: 122.83
- Dimensions: 11.17 x 11
Bedroom 3
- Level: Basement
- Area: 175.9
- Dimensions: 14.17 x 12.42
Bedroom 4
- Level: Basement
- Area: 167.64
- Dimensions: 14.17 x 11.83
Dining room
- Level: Main
- Area: 162
- Dimensions: 12 x 13.5
Kitchen
- Level: Main
- Area: 187
- Dimensions: 11 x 17
Basement
- Area: 1689
Heating
- Natural Gas, Forced Air
Cooling
- Central Air
Features
- Basement: Walk-Out Access,Partially Finished
- Number of fireplaces: 1
Interior area
- Total structure area: 3,009
- Total interior livable area: 3,009 sqft
- Finished area above ground: 1,689
- Finished area below ground: 1,320
Property
Parking
- Total spaces: 2
- Parking features: Attached
- Attached garage spaces: 2
Features
- Patio & porch: Patio, Covered Deck, Deck
- Exterior features: Sprinkler System
- Fencing: None
Lot
- Size: 9,583.2 Square Feet
- Dimensions: .22 acres, 9916 sq. ft.
- Features: Up to 1/4 Acre.
Details
- Parcel number: 2241152584
Construction
Type & style
- Home type: SingleFamily
- Architectural style: Ranch
- Property subtype: Villa/Patio Home
Materials
- Foundation: Concrete Perimeter
Condition
- Under Construction
- New construction: Yes
- Year built: 2025
Details
- Builder name: Pohlad Custom Homes, Inc.
Utilities & green energy
- Sewer: Public Sewer
- Water: Public
Community & HOA
Community
- Subdivision: South Streams
HOA
- Has HOA: Yes
- HOA fee: $215 monthly
- HOA name: South Stream Residences
Location
- Region: Omaha
Financial & listing details
- Price per square foot: $274/sqft
- Annual tax amount: $367
- Date on market: 11/3/2025
- Listing terms: Conventional,Cash
- Ownership: Fee Simple
Estimated market value
$817,500
$777,000 - $858,000
$2,972/mo
Price history
Price history
| Date | Event | Price |
|---|---|---|
| 11/3/2025 | Listed for sale | $825,000+3.1%$274/sqft |
Source: | ||
| 11/2/2025 | Listing removed | $800,000$266/sqft |
Source: | ||
| 10/8/2025 | Listed for sale | $800,000+3.2%$266/sqft |
Source: | ||
| 10/8/2025 | Listing removed | $775,000$258/sqft |
Source: | ||
| 3/20/2025 | Listed for sale | $775,000$258/sqft |
Source: | ||
Public tax history
Public tax history
Tax history is unavailable.BuyAbility℠ payment
Est. payment
$4,858/mo
Principal & interest
$3199
Property taxes
$1155
Other costs
$504
Climate risks
Neighborhood: Elkhorn
Nearby schools
GreatSchools rating
- 7/10FALLING WATERS ELEMENTARY SCHOOLGrades: PK-5Distance: 0.2 mi
- 8/10Aspen Creek Middle SchoolGrades: 6-8Distance: 3.4 mi
- NAGretna East High SchoolGrades: 9-11Distance: 3.4 mi
Schools provided by the listing agent
- Elementary: Falling Waters
- Middle: Aspen Creek
- High: Gretna East
- District: Gretna
Source: GPRMLS. This data may not be complete. We recommend contacting the local school district to confirm school assignments for this home.
- Loading
- Loading




