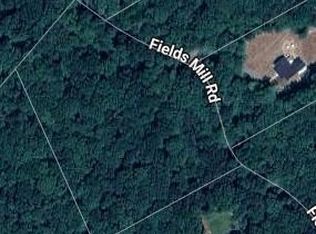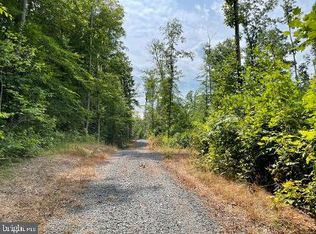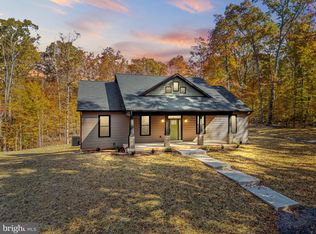Sold for $615,000 on 05/15/25
$615,000
20102 Fields Mill Rd, Richardsville, VA 22736
4beds
2,556sqft
Single Family Residence
Built in 2006
6.6 Acres Lot
$646,400 Zestimate®
$241/sqft
$2,832 Estimated rent
Home value
$646,400
$562,000 - $743,000
$2,832/mo
Zestimate® history
Loading...
Owner options
Explore your selling options
What's special
Escape to Country Living! With all pest, well and septic inspections done for you, you can move in right in with ease! This stunning 4-bedroom home, built in 2006, sits on a sprawling 6.6-acre paradise, offering the perfect blend of rural tranquility and modern comfort. With over 2,500 sq ft of living space in the main house with soaring vaulted ceilings, the stone fireplace is a nice focal point in the living room. There are 4 oversized bedrooms, providing ample space for family and guests. A massive 2,500 sq ft unfinished basement, ready for your personal touch – create a home theater, gym, or the ultimate entertainment space. Outside the home and around the property are established various apple and pear trees. Cultivate delicious berries with raspberry, blueberry, blackberry, and strawberry plants. Grow your own herbs in the 3-tier raised bed with lemon balm, green onions, and both Italian and flat-leaf parsley. The fig tree is young but promises sweet treats in the years to come. Embrace eco-friendly living with a Starlink satellite internet connection and a reliable Blink camera system for added security. With both of these already added to the home, buyers will save thousands of dollars on installation! Rural Bliss: Enjoy the peace and quiet of country living with no HOA restrictions. Convenient Location: Just 20-30 minutes from town, you'll have easy access to all the shopping, dining, and entertainment you desire. Commuting is a breeze with quick access to Route 195. This is the perfect home for those who love animals! Bring your horses, chickens, and watch the deer roam freely in your backyard. What a rare opportunity to own a piece of paradise. Schedule your showing today!
Zillow last checked: 8 hours ago
Listing updated: May 20, 2025 at 09:18am
Listed by:
Lisa O'Connell 540-760-3037,
Real Broker, LLC
Bought with:
Amanda Alliger, 0225203958
Vylla Home
Source: Bright MLS,MLS#: VACU2009496
Facts & features
Interior
Bedrooms & bathrooms
- Bedrooms: 4
- Bathrooms: 2
- Full bathrooms: 2
- Main level bathrooms: 2
- Main level bedrooms: 4
Primary bedroom
- Level: Main
Bedroom 1
- Level: Main
Bedroom 2
- Level: Main
Bedroom 3
- Level: Main
Primary bathroom
- Level: Main
Bathroom 1
- Level: Main
Bonus room
- Features: Wood Stove
- Level: Lower
Dining room
- Level: Main
Kitchen
- Level: Main
Living room
- Level: Main
Office
- Level: Main
Heating
- Heat Pump, Electric
Cooling
- Central Air, Electric
Appliances
- Included: Microwave, Dishwasher, Dryer, Oven, Oven/Range - Electric, Refrigerator, Stainless Steel Appliance(s), Washer, Electric Water Heater
Features
- Soaking Tub, Ceiling Fan(s), Dining Area
- Flooring: Carpet
- Basement: Full,Exterior Entry
- Number of fireplaces: 1
- Fireplace features: Stone, Wood Burning
Interior area
- Total structure area: 2,556
- Total interior livable area: 2,556 sqft
- Finished area above ground: 2,556
- Finished area below ground: 0
Property
Parking
- Parking features: Gravel, Driveway
- Has uncovered spaces: Yes
Accessibility
- Accessibility features: None
Features
- Levels: Two
- Stories: 2
- Patio & porch: Deck, Porch, Brick
- Pool features: None
Lot
- Size: 6.60 Acres
Details
- Additional structures: Above Grade, Below Grade, Outbuilding
- Parcel number: 56A 1 3A
- Zoning: A1
- Special conditions: Standard
Construction
Type & style
- Home type: SingleFamily
- Architectural style: Ranch/Rambler
- Property subtype: Single Family Residence
Materials
- Brick, Vinyl Siding
- Foundation: Block, Crawl Space
Condition
- New construction: No
- Year built: 2006
Utilities & green energy
- Sewer: On Site Septic
- Water: Well
Community & neighborhood
Location
- Region: Richardsville
- Subdivision: None Available
Other
Other facts
- Listing agreement: Exclusive Right To Sell
- Ownership: Fee Simple
Price history
| Date | Event | Price |
|---|---|---|
| 5/15/2025 | Sold | $615,000$241/sqft |
Source: | ||
| 4/19/2025 | Contingent | $615,000$241/sqft |
Source: | ||
| 3/23/2025 | Listed for sale | $615,000$241/sqft |
Source: | ||
| 2/24/2025 | Contingent | $615,000$241/sqft |
Source: | ||
| 1/2/2025 | Listed for sale | $615,000+44.7%$241/sqft |
Source: | ||
Public tax history
| Year | Property taxes | Tax assessment |
|---|---|---|
| 2024 | $2,489 +2.2% | $529,600 |
| 2023 | $2,436 +6.7% | $529,600 +27.6% |
| 2022 | $2,284 | $415,200 |
Find assessor info on the county website
Neighborhood: 22736
Nearby schools
GreatSchools rating
- 8/10Pearl Sample Elementary SchoolGrades: PK-5Distance: 13.6 mi
- 6/10Floyd T Binns Middle SchoolGrades: 6-8Distance: 13.1 mi
- 3/10Eastern View High SchoolGrades: 9-12Distance: 10.5 mi
Schools provided by the listing agent
- District: Culpeper County Public Schools
Source: Bright MLS. This data may not be complete. We recommend contacting the local school district to confirm school assignments for this home.

Get pre-qualified for a loan
At Zillow Home Loans, we can pre-qualify you in as little as 5 minutes with no impact to your credit score.An equal housing lender. NMLS #10287.


