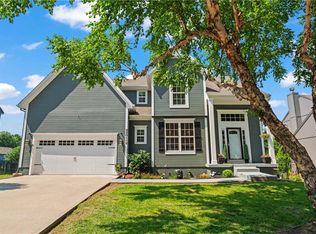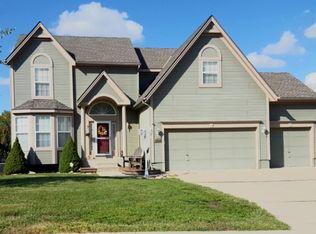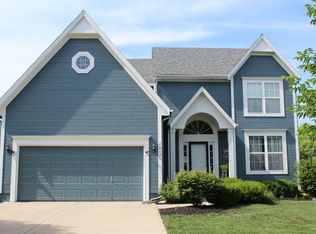Sold
Price Unknown
20100 W 220th St, Spring Hill, KS 66083
4beds
2,131sqft
Single Family Residence
Built in 2002
0.2 Square Feet Lot
$409,900 Zestimate®
$--/sqft
$2,451 Estimated rent
Home value
$409,900
Estimated sales range
Not available
$2,451/mo
Zestimate® history
Loading...
Owner options
Explore your selling options
What's special
Check out this gem priced to sell. Owner has moved out most items and is ready to move. This beautifully maintained 4 bedroom, 2.5 bathrooms Don Julian built homes is situated on a spacious, fenced corner lot in the desirable and quite Victory Hills neighborhood.With a 3 car garage and open concept living area, the home is perfect for everyday living and entertaining guests. The large backyard features a generous patio with a charming pergola, ideal for outdoor gatherings and relaxing evenings. Recent updates provides a peace of mind and that includes a newer roof, AC, water heater and a sump pump, as well as freshly painted exterior. This home offers comfort, style, and lasting value in a welcoming community.
Zillow last checked: 8 hours ago
Listing updated: December 02, 2025 at 10:24am
Listing Provided by:
Sharon Sigman 913-488-8300,
RE/MAX State Line
Bought with:
Audrey Quint, 2018007992
ReeceNichols - Lees Summit
Source: Heartland MLS as distributed by MLS GRID,MLS#: 2563453
Facts & features
Interior
Bedrooms & bathrooms
- Bedrooms: 4
- Bathrooms: 3
- Full bathrooms: 2
- 1/2 bathrooms: 1
Primary bedroom
- Features: Carpet
- Level: Second
- Area: 256 Square Feet
- Dimensions: 16 x 16
Bedroom 2
- Features: Carpet
- Level: Second
- Area: 132 Square Feet
- Dimensions: 11 x 12
Bedroom 3
- Features: Carpet
- Level: Second
- Area: 121 Square Feet
- Dimensions: 11 x 11
Bedroom 4
- Features: Carpet
- Level: Second
- Area: 143 Square Feet
- Dimensions: 11 x 13
Primary bathroom
- Features: Shower Over Tub
- Level: Second
Bathroom 1
- Features: Separate Shower And Tub, Vinyl
- Level: Second
Breakfast room
- Level: First
- Area: 144 Square Feet
- Dimensions: 12 x 12
Dining room
- Features: Carpet
- Level: First
- Area: 143 Square Feet
- Dimensions: 11 x 13
Family room
- Features: Carpet
- Level: First
- Area: 280 Square Feet
- Dimensions: 14 x 20
Half bath
- Level: First
Kitchen
- Level: First
- Area: 143 Square Feet
- Dimensions: 11 x 13
Laundry
- Features: Vinyl
- Level: First
- Area: 42 Square Feet
- Dimensions: 6 x 7
Heating
- Electric
Cooling
- Heat Pump
Appliances
- Included: Dishwasher, Disposal, Exhaust Fan
- Laundry: In Hall, Off The Kitchen
Features
- Ceiling Fan(s)
- Flooring: Carpet
- Windows: Thermal Windows
- Basement: Concrete
- Number of fireplaces: 1
- Fireplace features: Family Room
Interior area
- Total structure area: 2,131
- Total interior livable area: 2,131 sqft
- Finished area above ground: 2,131
- Finished area below ground: 0
Property
Parking
- Total spaces: 3
- Parking features: Attached, Garage Faces Front
- Attached garage spaces: 3
Features
- Patio & porch: Patio
Lot
- Size: 0.20 sqft
- Dimensions: 88 x 142 x 82 x 143
- Features: City Lot, Corner Lot, Level
Details
- Parcel number: 0362304005011.000
Construction
Type & style
- Home type: SingleFamily
- Architectural style: Traditional
- Property subtype: Single Family Residence
Materials
- Frame
- Roof: Composition
Condition
- Year built: 2002
Details
- Builder name: C GEORGE/BROOKSTONE
Utilities & green energy
- Sewer: Public Sewer
- Water: Public
Community & neighborhood
Security
- Security features: Smoke Detector(s)
Location
- Region: Spring Hill
- Subdivision: Victory Woods
HOA & financial
HOA
- Has HOA: No
- Amenities included: Other
- Services included: Other
Other
Other facts
- Listing terms: Cash,Conventional,FHA,VA Loan
- Ownership: Private
Price history
| Date | Event | Price |
|---|---|---|
| 11/26/2025 | Pending sale | $399,500$187/sqft |
Source: | ||
| 11/25/2025 | Sold | -- |
Source: | ||
| 10/13/2025 | Contingent | $399,500$187/sqft |
Source: | ||
| 9/12/2025 | Price change | $399,500-3.5%$187/sqft |
Source: | ||
| 8/6/2025 | Price change | $414,000-2.4%$194/sqft |
Source: | ||
Public tax history
| Year | Property taxes | Tax assessment |
|---|---|---|
| 2025 | -- | $44,781 +5.7% |
| 2024 | $6,063 +1.8% | $42,366 +2.7% |
| 2023 | $5,954 +15.2% | $41,262 +17.9% |
Find assessor info on the county website
Neighborhood: 66083
Nearby schools
GreatSchools rating
- 2/10Kansas Virtual Academy (KSVA)Grades: K-6Distance: 0.7 mi
- 6/10Spring Hill Middle SchoolGrades: 6-8Distance: 0.6 mi
- 7/10Spring Hill High SchoolGrades: 9-12Distance: 3.1 mi
Schools provided by the listing agent
- Elementary: Spring Hill
- Middle: Spring Hill
- High: Spring Hill
Source: Heartland MLS as distributed by MLS GRID. This data may not be complete. We recommend contacting the local school district to confirm school assignments for this home.
Get a cash offer in 3 minutes
Find out how much your home could sell for in as little as 3 minutes with a no-obligation cash offer.
Estimated market value$409,900
Get a cash offer in 3 minutes
Find out how much your home could sell for in as little as 3 minutes with a no-obligation cash offer.
Estimated market value
$409,900


