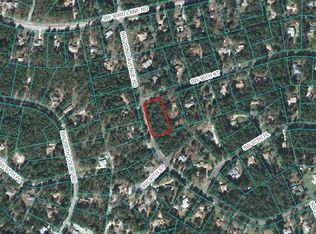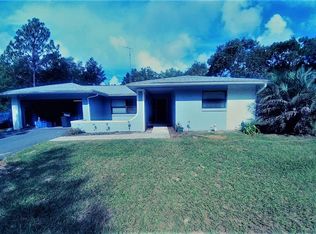Sold for $223,000 on 09/08/25
$223,000
20100 SW 95th St, Dunnellon, FL 34431
2beds
1,759sqft
Single Family Residence
Built in 1981
1.15 Acres Lot
$223,300 Zestimate®
$127/sqft
$1,758 Estimated rent
Home value
$223,300
$199,000 - $250,000
$1,758/mo
Zestimate® history
Loading...
Owner options
Explore your selling options
What's special
Fixer-Upper with Huge Potential – Perfect for Investors or Downsizers! Don't miss this rare opportunity to own a 2 bed, 2 bath home on a 1.15-acre corner lot with river and clubhouse access! This property offers over 1,700 sq ft of heated and cooled space, including a closed-in back porch and a massive open floor plan that combines the living, dining, and kitchen areas—ideal for entertaining or everyday comfort. The home needs some TLC, making it the perfect fixer-upper to renovate to your taste or resell for profit. Features include two garages—one attached, one detached—each with 2 parking spaces, plus a shed for extra storage or workshop needs. Whether you're an investor looking for your next project or a downsizer wanting space and freedom, this property delivers unmatched potential and value. Sellers are highly motivated—schedule your showing today!
Zillow last checked: 8 hours ago
Listing updated: September 12, 2025 at 08:33am
Listing Provided by:
Marquis Richardson 352-682-1178,
ROBERT SLACK LLC 352-229-1187
Bought with:
Marion Renda, 3599235
SELLSTATE NEXT GENERATION-DUNN
Source: Stellar MLS,MLS#: OM702763 Originating MLS: Ocala - Marion
Originating MLS: Ocala - Marion

Facts & features
Interior
Bedrooms & bathrooms
- Bedrooms: 2
- Bathrooms: 2
- Full bathrooms: 2
Primary bedroom
- Features: Walk-In Closet(s)
- Level: First
- Area: 144 Square Feet
- Dimensions: 12x12
Bedroom 2
- Features: Walk-In Closet(s)
- Level: First
- Area: 144 Square Feet
- Dimensions: 12x12
Primary bathroom
- Level: First
Bathroom 2
- Level: First
Balcony porch lanai
- Level: First
Dining room
- Level: First
Kitchen
- Level: First
Living room
- Level: First
Heating
- Central
Cooling
- Central Air
Appliances
- Included: Dishwasher, Electric Water Heater, Microwave, Range, Refrigerator
- Laundry: Laundry Room
Features
- Ceiling Fan(s), Dry Bar, Open Floorplan
- Flooring: Laminate, Tile
- Has fireplace: Yes
- Fireplace features: Wood Burning
Interior area
- Total structure area: 2,796
- Total interior livable area: 1,759 sqft
Property
Parking
- Total spaces: 4
- Parking features: Garage - Attached
- Attached garage spaces: 4
Features
- Levels: One
- Stories: 1
- Exterior features: Storage
- Waterfront features: River Access
Lot
- Size: 1.15 Acres
Details
- Parcel number: 3295132009
- Zoning: RESI
- Special conditions: None
Construction
Type & style
- Home type: SingleFamily
- Property subtype: Single Family Residence
Materials
- Stucco
- Foundation: Slab
- Roof: Shingle
Condition
- New construction: No
- Year built: 1981
Utilities & green energy
- Sewer: Septic Tank
- Water: Well
- Utilities for property: Cable Available
Community & neighborhood
Location
- Region: Dunnellon
- Subdivision: RAINBOW SPRINGS
HOA & financial
HOA
- Has HOA: Yes
- HOA fee: $19 monthly
- Association name: Rainbow River
Other fees
- Pet fee: $0 monthly
Other financial information
- Total actual rent: 0
Other
Other facts
- Listing terms: Cash,Conventional
- Ownership: Fee Simple
- Road surface type: Paved
Price history
| Date | Event | Price |
|---|---|---|
| 9/8/2025 | Sold | $223,000-7%$127/sqft |
Source: | ||
| 6/29/2025 | Pending sale | $239,900$136/sqft |
Source: | ||
| 6/26/2025 | Listed for sale | $239,900$136/sqft |
Source: | ||
| 6/23/2025 | Pending sale | $239,900$136/sqft |
Source: | ||
| 6/21/2025 | Listed for sale | $239,900$136/sqft |
Source: | ||
Public tax history
| Year | Property taxes | Tax assessment |
|---|---|---|
| 2024 | $1,715 +2.8% | $129,887 +3% |
| 2023 | $1,669 +3.1% | $126,104 +3% |
| 2022 | $1,619 +0.5% | $122,431 +3% |
Find assessor info on the county website
Neighborhood: 34431
Nearby schools
GreatSchools rating
- 5/10Dunnellon Elementary SchoolGrades: PK-5Distance: 2.3 mi
- 4/10Dunnellon Middle SchoolGrades: 6-8Distance: 2.5 mi
- 2/10Dunnellon High SchoolGrades: 9-12Distance: 2.5 mi

Get pre-qualified for a loan
At Zillow Home Loans, we can pre-qualify you in as little as 5 minutes with no impact to your credit score.An equal housing lender. NMLS #10287.
Sell for more on Zillow
Get a free Zillow Showcase℠ listing and you could sell for .
$223,300
2% more+ $4,466
With Zillow Showcase(estimated)
$227,766
