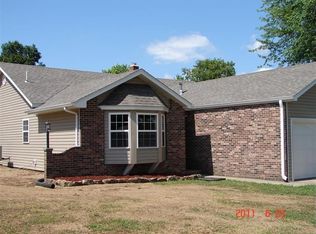Closed
Price Unknown
20100 S 1485 Road, Stockton, MO 65785
3beds
1,852sqft
Single Family Residence
Built in 1977
0.4 Acres Lot
$288,100 Zestimate®
$--/sqft
$1,982 Estimated rent
Home value
$288,100
$271,000 - $305,000
$1,982/mo
Zestimate® history
Loading...
Owner options
Explore your selling options
What's special
A rarity to find such a quality built home in this price point! Custom features throughout the home and large rooms spacious hallways. Home offers 2 bedrooms and 2 baths, while the bunkhouse out back offers studio apartment living with its own Kitchen and bath. Room for lots of toys with the 2 car attached garage and the 1 car detached garage, fenced in yard. Lots of memories to be made here, oh and only a stones throw to the lake!
Zillow last checked: 8 hours ago
Listing updated: August 28, 2024 at 06:30pm
Listed by:
Emily C. Mehl 417-276-4295,
Stockton Lake Properties, LLC
Bought with:
Emily C. Mehl, 2006018126
Stockton Lake Properties, LLC
Source: SOMOMLS,MLS#: 60249467
Facts & features
Interior
Bedrooms & bathrooms
- Bedrooms: 3
- Bathrooms: 3
- Full bathrooms: 3
Heating
- Central, Fireplace(s), Forced Air, Electric, Wood
Cooling
- Attic Fan, Ceiling Fan(s), Central Air
Appliances
- Included: Dishwasher, Disposal, Dryer, Electric Water Heater, Free-Standing Electric Oven, Refrigerator, Washer
- Laundry: Main Level, Laundry Room, W/D Hookup
Features
- Beamed Ceilings, Cathedral Ceiling(s), Laminate Counters, Walk-In Closet(s), Walk-in Shower
- Flooring: Carpet, Engineered Hardwood, Tile
- Windows: Blinds, Double Pane Windows, Drapes, Window Treatments
- Has basement: No
- Has fireplace: Yes
- Fireplace features: Brick, Living Room, Wood Burning
Interior area
- Total structure area: 1,852
- Total interior livable area: 1,852 sqft
- Finished area above ground: 1,852
- Finished area below ground: 0
Property
Parking
- Total spaces: 3
- Parking features: Additional Parking, Garage Door Opener, Garage Faces Front, Golf Cart Garage, Parking Pad, Parking Space, Paved
- Attached garage spaces: 3
Features
- Levels: One
- Stories: 1
- Patio & porch: Deck
- Exterior features: Rain Gutters
- Fencing: Chain Link
Lot
- Size: 0.40 Acres
- Features: Landscaped, Level, Paved
Details
- Parcel number: 160.417001001033.00
Construction
Type & style
- Home type: SingleFamily
- Architectural style: Country,Ranch
- Property subtype: Single Family Residence
Materials
- Vinyl Siding, Frame
- Foundation: Brick/Mortar, Slab
- Roof: Composition
Condition
- Year built: 1977
Utilities & green energy
- Sewer: Septic Tank
- Water: Public, Shared Well
Community & neighborhood
Location
- Region: Stockton
- Subdivision: Cedar-Not in List
HOA & financial
HOA
- HOA fee: $320 annually
Other
Other facts
- Listing terms: Cash,Conventional,FHA,USDA/RD,VA Loan
- Road surface type: Concrete, Chip And Seal
Price history
| Date | Event | Price |
|---|---|---|
| 9/15/2023 | Sold | -- |
Source: | ||
| 8/13/2023 | Pending sale | $275,000$148/sqft |
Source: | ||
| 8/11/2023 | Listed for sale | $275,000+121.8%$148/sqft |
Source: | ||
| 2/17/2017 | Sold | -- |
Source: Agent Provided Report a problem | ||
| 1/10/2017 | Pending sale | $124,000$67/sqft |
Source: Jenni Cully & Associates, LLC #60068968 Report a problem | ||
Public tax history
| Year | Property taxes | Tax assessment |
|---|---|---|
| 2025 | -- | $24,130 +12.7% |
| 2024 | $1,060 +0.1% | $21,410 -0.1% |
| 2023 | $1,060 +0% | $21,440 |
Find assessor info on the county website
Neighborhood: 65785
Nearby schools
GreatSchools rating
- 5/10Stockton Middle SchoolGrades: 5-8Distance: 6 mi
- 5/10Stockton High SchoolGrades: 9-12Distance: 5.2 mi
- 4/10Stockton Elementary SchoolGrades: K-4Distance: 6 mi
Schools provided by the listing agent
- Elementary: Stockton
- Middle: Stockton
- High: Stockton
Source: SOMOMLS. This data may not be complete. We recommend contacting the local school district to confirm school assignments for this home.
Sell for more on Zillow
Get a free Zillow Showcase℠ listing and you could sell for .
$288,100
2% more+ $5,762
With Zillow Showcase(estimated)
$293,862