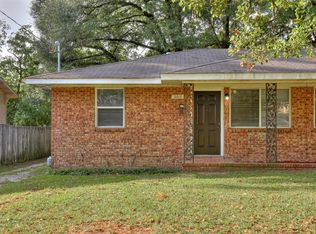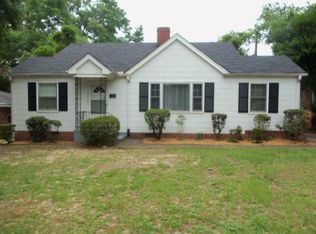Sold for $140,000
$140,000
2010 Wrightsboro Road, Augusta, GA 30904
2beds
1,750sqft
Single Family Residence
Built in 1918
0.33 Acres Lot
$140,900 Zestimate®
$80/sqft
$1,386 Estimated rent
Home value
$140,900
$121,000 - $163,000
$1,386/mo
Zestimate® history
Loading...
Owner options
Explore your selling options
What's special
AUGUSTA GEORGIA Gem, Historic home built in 1918.
Charm and Convenience can be found in this lovingly maintained and updated home. Here you will find a modernized kitchen and bathroom, but treasured beauty in the details of the past.
Beautiful floors, details and hardware throughout, Large rooms, High ceilings, large lot with carport and storage building on the back of the property.
Private driveway with parking and turn around out back, attached laundry/utility room, LARGE front porch, metal roof, Gas range in the kitchen and a BIG pantry! A real must see home.
Zillow last checked: 8 hours ago
Listing updated: January 02, 2026 at 09:20am
Listed by:
Shawna Woodward 706-399-8707,
RE/MAX Reinvented
Bought with:
Jessica Willing, 131160
Keller Williams Realty Augusta
Source: Hive MLS,MLS#: 539616
Facts & features
Interior
Bedrooms & bathrooms
- Bedrooms: 2
- Bathrooms: 1
- Full bathrooms: 1
Primary bedroom
- Level: Main
- Dimensions: 15 x 14
Bedroom 2
- Level: Main
- Dimensions: 15 x 14
Dining room
- Level: Main
- Dimensions: 15 x 14
Great room
- Level: Main
- Dimensions: 20 x 14
Kitchen
- Level: Main
- Dimensions: 16 x 11
Laundry
- Level: Main
- Dimensions: 16 x 4
Other
- Level: Main
- Dimensions: 14 x 14
Heating
- Heat Pump
Cooling
- Central Air
Appliances
- Included: Dishwasher, Gas Range, Refrigerator
Features
- Blinds, Built-in Features, Kitchen Island, Pantry, Smoke Detector(s), Washer Hookup, Electric Dryer Hookup
- Flooring: Ceramic Tile, Hardwood, Laminate
- Has basement: No
- Attic: Scuttle
- Number of fireplaces: 3
- Fireplace features: Decorative
Interior area
- Total structure area: 1,750
- Total interior livable area: 1,750 sqft
Property
Parking
- Total spaces: 1
- Parking features: Circular Driveway, Detached Carport, Unpaved, See Remarks
- Carport spaces: 1
- Has uncovered spaces: Yes
Features
- Levels: One
- Patio & porch: Front Porch
- Fencing: Fenced
Lot
- Size: 0.33 Acres
- Dimensions: 238 x 60
- Features: Other, See Remarks
Details
- Additional structures: Outbuilding
- Parcel number: 0453327000
Construction
Type & style
- Home type: SingleFamily
- Architectural style: Ranch,See Remarks
- Property subtype: Single Family Residence
Materials
- Aluminum Siding, Block, Vinyl Siding
- Foundation: Crawl Space
- Roof: Metal
Condition
- New construction: No
- Year built: 1918
Utilities & green energy
- Sewer: Public Sewer
- Water: Public
Community & neighborhood
Community
- Community features: See Remarks
Location
- Region: Augusta
- Subdivision: Pendleton King
HOA & financial
HOA
- Has HOA: No
Other
Other facts
- Listing agreement: Exclusive Right To Sell
- Listing terms: 1031 Exchange,Cash,FHA,VA Loan
Price history
| Date | Event | Price |
|---|---|---|
| 11/24/2025 | Listing removed | $1,700$1/sqft |
Source: Zillow Rentals Report a problem | ||
| 10/11/2025 | Listed for rent | $1,700+54.5%$1/sqft |
Source: Zillow Rentals Report a problem | ||
| 8/12/2025 | Sold | $140,000-12.4%$80/sqft |
Source: | ||
| 8/8/2025 | Pending sale | $159,900$91/sqft |
Source: | ||
| 6/14/2025 | Price change | $159,900-11.2%$91/sqft |
Source: | ||
Public tax history
| Year | Property taxes | Tax assessment |
|---|---|---|
| 2024 | $1,367 +64.7% | $41,658 |
| 2023 | $830 -42% | $41,658 |
| 2022 | $1,432 +12.4% | $41,658 +21.9% |
Find assessor info on the county website
Neighborhood: Pendelton King
Nearby schools
GreatSchools rating
- 4/10Monte Sano Elementary SchoolGrades: PK-5Distance: 0.4 mi
- 3/10Langford Middle SchoolGrades: 6-8Distance: 2.3 mi
- 3/10Academy of Richmond County High SchoolGrades: 9-12Distance: 0.5 mi
Schools provided by the listing agent
- Elementary: Monte Sano
- Middle: Tutt
- High: Richmond Academy
Source: Hive MLS. This data may not be complete. We recommend contacting the local school district to confirm school assignments for this home.
Get pre-qualified for a loan
At Zillow Home Loans, we can pre-qualify you in as little as 5 minutes with no impact to your credit score.An equal housing lender. NMLS #10287.
Sell with ease on Zillow
Get a Zillow Showcase℠ listing at no additional cost and you could sell for —faster.
$140,900
2% more+$2,818
With Zillow Showcase(estimated)$143,718

