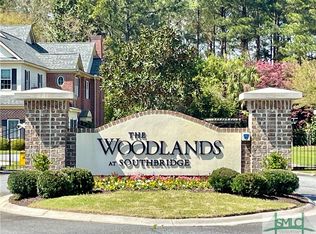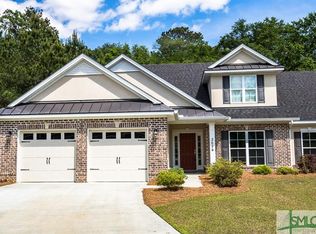Sold for $500,000 on 04/01/24
$500,000
2010 Woodside Crossing, Savannah, GA 31405
3beds
2,455sqft
Townhouse
Built in 2017
8,712 Square Feet Lot
$491,300 Zestimate®
$204/sqft
$3,242 Estimated rent
Home value
$491,300
$467,000 - $516,000
$3,242/mo
Zestimate® history
Loading...
Owner options
Explore your selling options
What's special
Looking for a stunning, maintenance-free townhome with every upgrade imaginable? You have found it in this primarily one-story townhome behind the gates in a very exclusive section of Southbridge Golf Community. Custom built, this gorgeous abode features a wide-open floorplan with Dining Room, Great room w/soaring cathedral ceiling totally open to chef's kitchen with convection oven, gas cooking, wine chiller, walkin pantry & large island/breakfast bar. The master is on the main separate from the other 2 secondary bedrooms, also on the first floor. Upstairs is a large bonus/4th bedroom plus full bath, walk in closet & access to a walk-in attic. Enjoy the outdoors? Relax on your tiled screened porch & enjoy the private wooded view. Ah, yes! The yard is fenced, also. Upgrades include hardwood floors in all rooms including upstairs bonus room. Exquisite lighting. Built-ins in all closets. Epoxy garage floors. Landscape lighting. Water filtration system. Absolutely stunning!
Zillow last checked: 8 hours ago
Listing updated: April 02, 2024 at 10:10am
Listed by:
Tracy Amick 912-631-0220,
Keller Williams Coastal Area P
Bought with:
Tracy Amick, 209658
Keller Williams Coastal Area P
Source: Hive MLS,MLS#: 303108
Facts & features
Interior
Bedrooms & bathrooms
- Bedrooms: 3
- Bathrooms: 4
- Full bathrooms: 3
- 1/2 bathrooms: 1
Primary bedroom
- Features: Walk-In Closet(s)
- Level: Main
- Dimensions: 0 x 0
Bedroom 2
- Level: Main
- Dimensions: 0 x 0
Bedroom 3
- Level: Main
- Dimensions: 0 x 0
Bonus room
- Features: Walk-In Closet(s)
- Level: Upper
- Dimensions: 0 x 0
Dining room
- Level: Main
- Dimensions: 0 x 0
Great room
- Features: Fireplace
- Level: Main
- Dimensions: 0 x 0
Laundry
- Level: Main
- Dimensions: 0 x 0
Heating
- Central, Electric, Heat Pump
Cooling
- Central Air, Electric, Heat Pump
Appliances
- Included: Some Gas Appliances, Convection Oven, Cooktop, Dishwasher, Electric Water Heater, Disposal, Microwave, Range Hood, Self Cleaning Oven, Wine Cooler, Refrigerator, Water Softener
- Laundry: Laundry Room, Washer Hookup, Dryer Hookup
Features
- Attic, Breakfast Bar, Butler's Pantry, Breakfast Area, Tray Ceiling(s), Ceiling Fan(s), Cathedral Ceiling(s), Double Vanity, Entrance Foyer, Garden Tub/Roman Tub, High Ceilings, Kitchen Island, Main Level Primary, Primary Suite, Pantry, Pull Down Attic Stairs, Recessed Lighting, Split Bedrooms, Separate Shower, Fireplace, Programmable Thermostat
- Windows: Double Pane Windows
- Attic: Pull Down Stairs,Walk-In
- Number of fireplaces: 1
- Fireplace features: Gas, Great Room, Ventless
- Common walls with other units/homes: 1 Common Wall
Interior area
- Total interior livable area: 2,455 sqft
Property
Parking
- Total spaces: 2
- Parking features: Attached, Garage Door Opener
- Garage spaces: 2
Accessibility
- Accessibility features: Accessible Full Bath, Low Threshold Shower, Accessible Doors, Accessible Hallway(s)
Features
- Patio & porch: Patio, Front Porch, Porch, Screened
- Exterior features: Landscape Lights
- Pool features: Community
- Fencing: Decorative,Metal,Yard Fenced
- Has view: Yes
- View description: Trees/Woods
Lot
- Size: 8,712 sqft
- Features: Back Yard, Other, Private, Sprinkler System, Wooded
Details
- Parcel number: 11009C09011
- Special conditions: Standard
Construction
Type & style
- Home type: Townhouse
- Architectural style: Contemporary
- Property subtype: Townhouse
- Attached to another structure: Yes
Materials
- Brick, Stucco
- Foundation: Raised, Slab
- Roof: Asphalt
Condition
- New construction: No
- Year built: 2017
Details
- Warranty included: Yes
Utilities & green energy
- Electric: 220 Volts
- Sewer: Public Sewer
- Water: Public
- Utilities for property: Cable Available, Underground Utilities
Green energy
- Green verification: ENERGY STAR Certified Homes
- Energy efficient items: Insulation, Windows
Community & neighborhood
Security
- Security features: Security Service
Community
- Community features: Clubhouse, Pool, Fitness Center, Golf, Gated, Lake, Playground, Park, Street Lights, Sidewalks, Tennis Court(s), Trails/Paths, Curbs, Gutter(s)
Location
- Region: Savannah
- Subdivision: Southbridge
HOA & financial
HOA
- Has HOA: Yes
- HOA fee: $500 annually
- Association name: Southbridge
- Second HOA fee: $410 monthly
Other
Other facts
- Listing agreement: Exclusive Right To Sell
- Listing terms: Cash,Conventional,1031 Exchange,VA Loan
- Road surface type: Asphalt, Paved
Price history
| Date | Event | Price |
|---|---|---|
| 4/1/2024 | Sold | $500,000$204/sqft |
Source: | ||
| 4/1/2024 | Pending sale | $500,000$204/sqft |
Source: | ||
| 4/1/2024 | Listed for sale | $500,000+33%$204/sqft |
Source: | ||
| 5/26/2017 | Sold | $375,890$153/sqft |
Source: | ||
Public tax history
| Year | Property taxes | Tax assessment |
|---|---|---|
| 2024 | $4,259 +13.8% | $158,320 -4.8% |
| 2023 | $3,743 -3.9% | $166,240 +21.7% |
| 2022 | $3,895 -3.3% | $136,560 +3.5% |
Find assessor info on the county website
Neighborhood: 31405
Nearby schools
GreatSchools rating
- 3/10Gould Elementary SchoolGrades: PK-5Distance: 3.9 mi
- 4/10West Chatham Middle SchoolGrades: 6-8Distance: 2.1 mi
- 5/10New Hampstead High SchoolGrades: 9-12Distance: 4.3 mi
Schools provided by the listing agent
- Elementary: Gould
- Middle: West Chatham
- High: New Hampstead
Source: Hive MLS. This data may not be complete. We recommend contacting the local school district to confirm school assignments for this home.

Get pre-qualified for a loan
At Zillow Home Loans, we can pre-qualify you in as little as 5 minutes with no impact to your credit score.An equal housing lender. NMLS #10287.
Sell for more on Zillow
Get a free Zillow Showcase℠ listing and you could sell for .
$491,300
2% more+ $9,826
With Zillow Showcase(estimated)
$501,126
