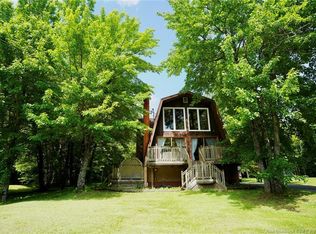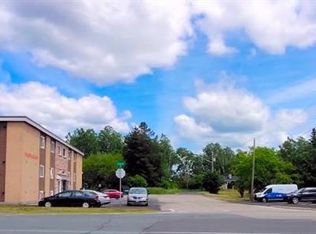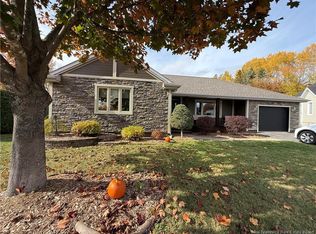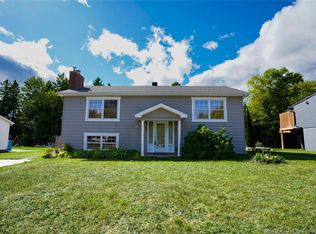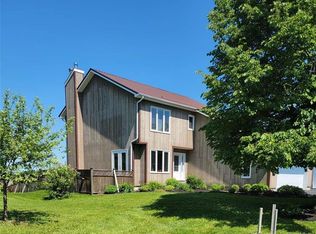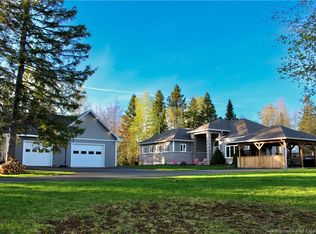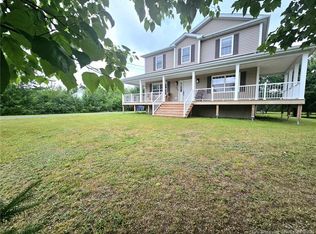2010 Wellington Ave, Bathurst, NB E2A 4X8
What's special
- 18 days |
- 33 |
- 1 |
Zillow last checked: 8 hours ago
Listing updated: November 28, 2025 at 01:32am
Olivier DuPont, Salesperson 230045546,
RE/MAX Professionals Brokerage
Facts & features
Interior
Bedrooms & bathrooms
- Bedrooms: 4
- Bathrooms: 3
- Full bathrooms: 2
- 1/2 bathrooms: 1
Rooms
- Room types: Exercise Room
Bedroom
- Level: Second
Bedroom
- Level: Second
Bedroom
- Level: Lower
Other
- Level: Main
Other
- Level: Second
Other
- Level: Second
Other
- Level: Second
Other
- Level: Lower
Other
- Level: Lower
Dining room
- Level: Main
Family room
- Level: Second
Foyer
- Level: Main
Kitchen
- Level: Main
Laundry
- Level: Second
Living room
- Level: Main
Office
- Level: Main
Rec room
- Level: Lower
Storage
- Level: Lower
Heating
- Electric
Cooling
- Electric, Heat Pump - Ducted
Features
- Air Exchanger
- Flooring: Ceramic Tile
- Basement: Finished
- Has fireplace: No
Interior area
- Total structure area: 2,537
- Total interior livable area: 2,537 sqft
- Finished area above ground: 2,060
Property
Parking
- Parking features: Asphalt, Garage
- Garage spaces: 24
- Has uncovered spaces: Yes
- Details: Garage Size(24x24)
Lot
- Size: 1 Acres
- Features: 1.0 -2.99 Acres
Details
- Parcel number: 20610473
Construction
Type & style
- Home type: SingleFamily
- Architectural style: Contemporary
Materials
- Brick, Engineered-Wood Siding
- Foundation: Concrete
- Roof: Asphalt
Condition
- Year built: 2007
Utilities & green energy
- Sewer: Municipal
- Water: Municipal
Community & HOA
Location
- Region: Bathurst
Financial & listing details
- Price per square foot: C$274/sqft
- Annual tax amount: C$8,185
- Date on market: 11/28/2025
- Ownership: Freehold
(506) 544-0811
By pressing Contact Agent, you agree that the real estate professional identified above may call/text you about your search, which may involve use of automated means and pre-recorded/artificial voices. You don't need to consent as a condition of buying any property, goods, or services. Message/data rates may apply. You also agree to our Terms of Use. Zillow does not endorse any real estate professionals. We may share information about your recent and future site activity with your agent to help them understand what you're looking for in a home.
Price history
Price history
Price history is unavailable.
Public tax history
Public tax history
Tax history is unavailable.Climate risks
Neighborhood: E2A
Nearby schools
GreatSchools rating
No schools nearby
We couldn't find any schools near this home.
- Loading
